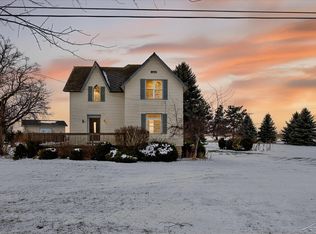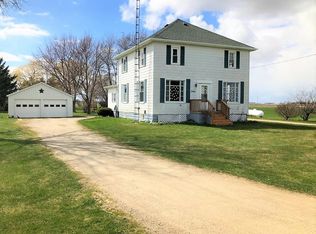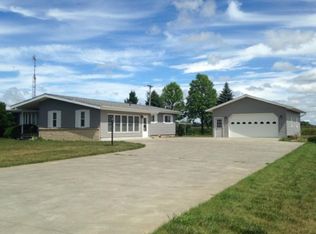Sold for $179,900
$179,900
5137 W Richardson Rd, Elkton, MI 48731
4beds
1,956sqft
Single Family Residence
Built in 1925
2.13 Acres Lot
$-- Zestimate®
$92/sqft
$1,815 Estimated rent
Home value
Not available
Estimated sales range
Not available
$1,815/mo
Zestimate® history
Loading...
Owner options
Explore your selling options
What's special
Commission based on sales price less any seller concessions.
Zillow last checked: 8 hours ago
Listing updated: May 13, 2024 at 06:14am
Listed by:
Shellie L Schlicker 989-225-7782,
Priority One Real Estate
Bought with:
Breanna Dinsmoore, 6501438231
JPAR - Great Lakes Bay Region
Source: MiRealSource,MLS#: 50135740 Originating MLS: Bay County REALTOR Association
Originating MLS: Bay County REALTOR Association
Facts & features
Interior
Bedrooms & bathrooms
- Bedrooms: 4
- Bathrooms: 2
- Full bathrooms: 2
- Main level bathrooms: 1
- Main level bedrooms: 1
Bedroom 1
- Features: Carpet
- Level: Main
- Area: 120
- Dimensions: 10 x 12
Bedroom 2
- Features: Wood
- Level: Upper
- Area: 120
- Dimensions: 10 x 12
Bedroom 3
- Features: Wood
- Level: Second
- Area: 108
- Dimensions: 12 x 9
Bedroom 4
- Features: Wood
- Level: Second
- Area: 156
- Dimensions: 12 x 13
Bathroom 1
- Features: Vinyl
- Level: Main
- Area: 70
- Dimensions: 10 x 7
Bathroom 2
- Features: Vinyl
- Level: Upper
- Area: 65
- Dimensions: 13 x 5
Dining room
- Features: Laminate
- Level: Main
- Area: 221
- Dimensions: 13 x 17
Kitchen
- Features: Vinyl
- Level: Main
- Area: 143
- Dimensions: 11 x 13
Living room
- Features: Laminate
- Level: Main
- Area: 204
- Dimensions: 12 x 17
Office
- Level: Upper
- Area: 65
- Dimensions: 5 x 13
Heating
- Forced Air, Oil
Appliances
- Included: Electric Water Heater
- Laundry: In Basement
Features
- Sump Pump
- Flooring: Hardwood, Carpet, Wood, Laminate, Vinyl
- Windows: Window Treatments, Storms/Screens
- Basement: Block,Full,Sump Pump
- Has fireplace: No
Interior area
- Total structure area: 2,880
- Total interior livable area: 1,956 sqft
- Finished area above ground: 1,956
- Finished area below ground: 0
Property
Parking
- Total spaces: 1
- Parking features: Garage, Unassigned, Detached
- Garage spaces: 1
Features
- Levels: Two
- Stories: 2
- Patio & porch: Deck, Porch
- Exterior features: Balcony
- Has view: Yes
- View description: Rural View
- Frontage type: Road
- Frontage length: 385
Lot
- Size: 2.13 Acres
- Dimensions: 385 x 241
- Features: Deep Lot - 150+ Ft., Large Lot - 65+ Ft., Rural
Details
- Additional structures: Garage(s)
- Parcel number: 1700900200
- Zoning description: Residential
- Special conditions: Private,Other-See Remarks
Construction
Type & style
- Home type: SingleFamily
- Architectural style: Traditional
- Property subtype: Single Family Residence
Materials
- Vinyl Siding, Asbestos
- Foundation: Basement
Condition
- New construction: No
- Year built: 1925
Utilities & green energy
- Electric: Circuit Breakers
- Sewer: Septic Tank
- Water: Private Well
- Utilities for property: Electricity Connected
Community & neighborhood
Location
- Region: Elkton
- Subdivision: None
Other
Other facts
- Listing agreement: Exclusive Right To Sell
- Listing terms: Cash,Conventional
- Road surface type: Paved
Price history
| Date | Event | Price |
|---|---|---|
| 5/10/2024 | Sold | $179,900$92/sqft |
Source: | ||
| 4/4/2024 | Pending sale | $179,900$92/sqft |
Source: | ||
| 3/13/2024 | Listed for sale | $179,900-0.1%$92/sqft |
Source: | ||
| 3/2/2024 | Listing removed | $180,000$92/sqft |
Source: | ||
| 1/20/2024 | Price change | $180,000-5.3%$92/sqft |
Source: | ||
Public tax history
Tax history is unavailable.
Neighborhood: 48731
Nearby schools
GreatSchools rating
- 5/10Laker ElementaryGrades: K-5Distance: 2.5 mi
- 4/10Laker Middle SchoolGrades: 6-8Distance: 2.3 mi
- 6/10Laker High SchoolGrades: 9-12Distance: 2.3 mi
Schools provided by the listing agent
- District: Elkton - Pigeon - Bay Port Schools
Source: MiRealSource. This data may not be complete. We recommend contacting the local school district to confirm school assignments for this home.
Get pre-qualified for a loan
At Zillow Home Loans, we can pre-qualify you in as little as 5 minutes with no impact to your credit score.An equal housing lender. NMLS #10287.


