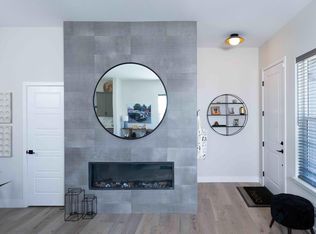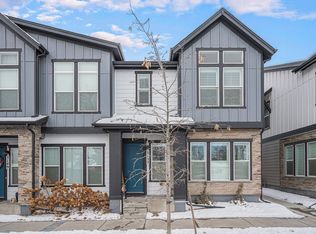Brand new townhomes 1 block from light rail station. This beautiful townhome comes with 3 bedrooms, 3 bath. A detached 2 car garage. A courtyard to enjoy an outdoor space between home and garage. Have a garden - perfect for your pets to enjoy your private outdoor space. Gas range - granite countertops - air conditioning - 42"maple cabinets, gas line for BBQ - fireplace - upgraded faucets, upgraded electrical - upgrade carpet and tile - taller baseboards. Walk to the light rail. This home will be completed by September. Call for a personal tour. There is not an HOA. Metro District maintains open space.
This property is off market, which means it's not currently listed for sale or rent on Zillow. This may be different from what's available on other websites or public sources.

