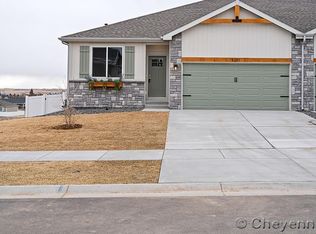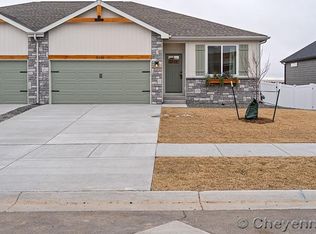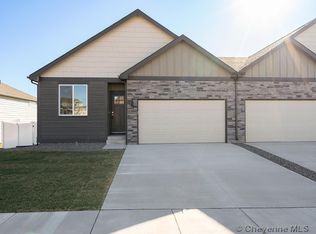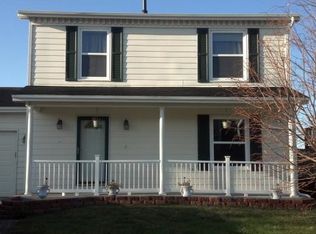Sold on 10/06/23
Price Unknown
5137 Sullivan St, Cheyenne, WY 82009
4beds
3,025sqft
Townhouse, Residential
Built in 2023
435.6 Square Feet Lot
$526,700 Zestimate®
$--/sqft
$2,713 Estimated rent
Home value
$526,700
$500,000 - $553,000
$2,713/mo
Zestimate® history
Loading...
Owner options
Explore your selling options
What's special
Fabulous new Watercress Twinhome! Gorgeous kitchen with pantry and an island for casual dining. There's also formal dining for gatherings. The living room has a fireplace and a door to a lovely deck with views. Perfect for entertaining or relaxing with a cool drink. The walkout basement is finished with 2 extra bedrooms, a family room and storage. All in beautiful Whitney Ranch with walking paths and a park. Make memories in this new neighborhood!
Zillow last checked: 8 hours ago
Listing updated: November 09, 2023 at 02:20pm
Listed by:
Paige Lain 307-214-0827,
#1 Properties
Bought with:
Patrick Graham
OUR323.com
Source: Cheyenne BOR,MLS#: 90739
Facts & features
Interior
Bedrooms & bathrooms
- Bedrooms: 4
- Bathrooms: 3
- Full bathrooms: 1
- 3/4 bathrooms: 2
- Main level bathrooms: 2
Primary bedroom
- Level: Main
- Area: 198
- Dimensions: 18 x 11
Bedroom 2
- Level: Main
- Area: 110
- Dimensions: 11 x 10
Bedroom 3
- Level: Basement
- Area: 150
- Dimensions: 10 x 15
Bedroom 4
- Level: Basement
- Area: 210
- Dimensions: 14 x 15
Bathroom 1
- Features: Full
- Level: Main
Bathroom 2
- Features: 3/4
- Level: Main
Bathroom 3
- Features: 3/4
- Level: Basement
Dining room
- Level: Main
- Area: 140
- Dimensions: 14 x 10
Family room
- Level: Basement
- Area: 540
- Dimensions: 20 x 27
Kitchen
- Level: Main
- Area: 224
- Dimensions: 16 x 14
Living room
- Level: Main
- Area: 234
- Dimensions: 18 x 13
Basement
- Area: 1516
Heating
- Forced Air, Natural Gas
Cooling
- Central Air
Appliances
- Included: Dishwasher, Disposal, Microwave, Range, Refrigerator, Washer
- Laundry: Main Level
Features
- Eat-in Kitchen, Great Room, Pantry, Separate Dining, Walk-In Closet(s), Main Floor Primary, Solid Surface Countertops
- Flooring: Tile, Luxury Vinyl
- Has basement: Yes
- Number of fireplaces: 1
- Fireplace features: One, Electric
- Common walls with other units/homes: End Unit
Interior area
- Total structure area: 3,025
- Total interior livable area: 3,025 sqft
- Finished area above ground: 1,509
Property
Parking
- Total spaces: 2
- Parking features: 2 Car Attached, Garage Door Opener
- Attached garage spaces: 2
Accessibility
- Accessibility features: None
Features
- Patio & porch: Deck, Porch
- Exterior features: Sprinkler System
- Fencing: Back Yard
Lot
- Size: 435.60 sqft
- Dimensions: 5640
- Features: Front Yard Sod/Grass, Sprinklers In Front, Backyard Sod/Grass
Details
- Parcel number: 14662332300200
- Special conditions: None of the Above
Construction
Type & style
- Home type: Townhouse
- Architectural style: Ranch
- Property subtype: Townhouse, Residential
- Attached to another structure: Yes
Materials
- Wood/Hardboard, Stone
- Roof: Composition/Asphalt
Condition
- New Construction
- New construction: Yes
- Year built: 2023
Details
- Builder name: Homes by Guardian, LLC
Utilities & green energy
- Electric: Black Hills Energy
- Gas: Black Hills Energy
- Sewer: City Sewer
- Water: Public
- Utilities for property: Cable Connected
Green energy
- Energy efficient items: Thermostat
Community & neighborhood
Location
- Region: Cheyenne
- Subdivision: Whitney Ranch
HOA & financial
HOA
- Has HOA: Yes
- HOA fee: $385 annually
- Services included: Management, Common Area Maintenance
Other
Other facts
- Listing agreement: N
- Listing terms: Cash,Conventional,FHA,VA Loan
Price history
| Date | Event | Price |
|---|---|---|
| 10/6/2023 | Sold | -- |
Source: | ||
| 7/28/2023 | Pending sale | $552,145$183/sqft |
Source: | ||
Public tax history
| Year | Property taxes | Tax assessment |
|---|---|---|
| 2024 | $3,421 +2090.8% | $48,374 +2090.9% |
| 2023 | $156 +9.2% | $2,208 +11.5% |
| 2022 | $143 | $1,981 |
Find assessor info on the county website
Neighborhood: 82009
Nearby schools
GreatSchools rating
- 7/10Dildine Elementary SchoolGrades: K-4Distance: 0.6 mi
- 3/10Carey Junior High SchoolGrades: 7-8Distance: 1.4 mi
- 4/10East High SchoolGrades: 9-12Distance: 1.6 mi



