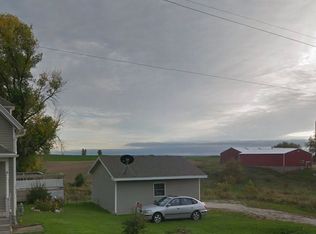Sold
$415,000
5137 Cth Nn, Denmark, WI 54208
4beds
2,205sqft
Single Family Residence
Built in 1900
4 Acres Lot
$476,200 Zestimate®
$188/sqft
$2,394 Estimated rent
Home value
$476,200
$452,000 - $505,000
$2,394/mo
Zestimate® history
Loading...
Owner options
Explore your selling options
What's special
Beautifully renovated farmhouse style home that boasts character and modern amenities situated on 4 acres with a 40x96 machine shed. Entertain in your spacious-updated kitchen with butler pantry, tile backsplash, large center butcher block island, corian countertops, custom cabinets, and SS appliances. Master suite features a nice-sized walk in closet with full bath offering tiled walk in shower, double sink vanity w/ granite countertops and tiled floor. Main floor laundry/mud room. Upper level offers 3 additional bedrooms, full bath with tile surround, and a finished 15x13 bonus room. 2 stall detached, heated garage. Many other major updates include; siding, roof, windows, well, water heater, furnace, and much more!
Zillow last checked: 8 hours ago
Listing updated: June 08, 2023 at 10:02am
Listed by:
Sarah Huben OFF-D:920-362-0343,
Shorewest, Realtors
Bought with:
Sarah Huben
Shorewest, Realtors
Source: RANW,MLS#: 50273807
Facts & features
Interior
Bedrooms & bathrooms
- Bedrooms: 4
- Bathrooms: 2
- Full bathrooms: 2
- 1/2 bathrooms: 1
Bedroom 1
- Level: Main
- Dimensions: 10x13
Bedroom 2
- Level: Upper
- Dimensions: 12x17
Bedroom 3
- Level: Upper
- Dimensions: 12x14
Bedroom 4
- Level: Upper
- Dimensions: 11x12
Kitchen
- Level: Main
- Dimensions: 16x19
Living room
- Level: Main
- Dimensions: 15x17
Other
- Description: Bonus Room
- Level: Upper
- Dimensions: 13x15
Heating
- Forced Air
Cooling
- Forced Air
Appliances
- Included: Dishwasher, Dryer, Microwave, Range, Refrigerator, Washer, Water Softener Owned
Features
- At Least 1 Bathtub, Kitchen Island, Pantry, Walk-in Shower
- Basement: Full,Sump Pump
- Has fireplace: No
- Fireplace features: None
Interior area
- Total interior livable area: 2,205 sqft
- Finished area above ground: 2,205
- Finished area below ground: 0
Property
Parking
- Total spaces: 2
- Parking features: Detached
- Garage spaces: 2
Accessibility
- Accessibility features: 1st Floor Bedroom, 1st Floor Full Bath
Features
- Patio & porch: Deck
Lot
- Size: 4 Acres
- Features: Horses Allowed, Rural - Not Subdivision
Details
- Parcel number: ND120
- Zoning: Residential
- Special conditions: Arms Length
- Horses can be raised: Yes
Construction
Type & style
- Home type: SingleFamily
- Architectural style: Farmhouse
- Property subtype: Single Family Residence
Materials
- Vinyl Siding
- Foundation: Block, Stone
Condition
- New construction: No
- Year built: 1900
Utilities & green energy
- Sewer: Mound Septic
- Water: Well
Community & neighborhood
Location
- Region: Denmark
Price history
| Date | Event | Price |
|---|---|---|
| 6/7/2023 | Sold | $415,000+6.4%$188/sqft |
Source: RANW #50273807 Report a problem | ||
| 4/30/2023 | Contingent | $389,900$177/sqft |
Source: | ||
| 4/26/2023 | Listed for sale | $389,900+178.5%$177/sqft |
Source: RANW #50273807 Report a problem | ||
| 8/23/2016 | Sold | $140,000$63/sqft |
Source: Public Record Report a problem | ||
Public tax history
| Year | Property taxes | Tax assessment |
|---|---|---|
| 2024 | $4,962 -2.8% | $400,800 |
| 2023 | $5,105 +70% | $400,800 +165.6% |
| 2022 | $3,003 +4% | $150,900 |
Find assessor info on the county website
Neighborhood: 54208
Nearby schools
GreatSchools rating
- 7/10Denmark Elementary SchoolGrades: 1-5Distance: 0.6 mi
- 5/10Denmark Middle SchoolGrades: 6-8Distance: 0.6 mi
- 5/10Denmark High SchoolGrades: 9-12Distance: 0.6 mi
Get pre-qualified for a loan
At Zillow Home Loans, we can pre-qualify you in as little as 5 minutes with no impact to your credit score.An equal housing lender. NMLS #10287.
