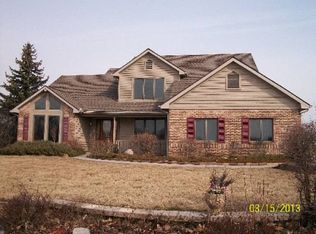Sold for $273,500
$273,500
5137 Cotner Rd, Lima, OH 45807
3beds
1,899sqft
Single Family Residence
Built in 1995
0.6 Acres Lot
$302,300 Zestimate®
$144/sqft
$2,454 Estimated rent
Home value
$302,300
$284,000 - $317,000
$2,454/mo
Zestimate® history
Loading...
Owner options
Explore your selling options
What's special
This Shawnee ranch is sure to please! Offering almost 1900 finished sq ft, 3 bedrooms, 2.5 baths, split floor plan, large living room, nice entryway, loft bonus room, formal dining room and full basement. Updates include a new roof within the last 5 years and a new furnace within the last 7 years. Outback, there is a large patio with part of the backyard fenced in. Bonus items include mini split to help with large living room and 24.11x 14.4 loft room heating and cooling as well, standby generator to help keep you comfortable even when the power is out. Located with a field on two sides of the house and neighbors on the other, it gives the perfect blend of country and community. You won't want to miss out on all this home has to offer, schedule a private showing today!
Zillow last checked: 8 hours ago
Listing updated: September 02, 2024 at 10:21pm
Listed by:
Jason Liening 419-302-0620,
Cowan, Realtors
Bought with:
Rachel Swartz, 2017002575
CCR Realtors
Source: WCAR OH,MLS#: 302834
Facts & features
Interior
Bedrooms & bathrooms
- Bedrooms: 3
- Bathrooms: 3
- Full bathrooms: 2
- 1/2 bathrooms: 1
Bedroom 1
- Level: First
- Area: 203.06 Square Feet
- Dimensions: 14.3 x 14.2
Bedroom 2
- Level: First
- Area: 134.31 Square Feet
- Dimensions: 12.1 x 11.1
Bedroom 3
- Level: First
- Area: 139.08 Square Feet
- Dimensions: 12.2 x 11.4
Dining room
- Level: First
- Area: 150.29 Square Feet
- Dimensions: 13.3 x 11.3
Kitchen
- Level: First
- Area: 249.73 Square Feet
- Dimensions: 22.1 x 11.3
Laundry
- Level: First
- Area: 29.07 Square Feet
- Dimensions: 5.7 x 5.1
Living room
- Level: First
- Area: 314.88 Square Feet
- Dimensions: 19.2 x 16.4
Other
- Level: Second
- Area: 332.78 Square Feet
- Dimensions: 23.11 x 14.4
Heating
- Forced Air
Cooling
- Central Air
Appliances
- Included: Dishwasher, Microwave, Range, Refrigerator
Features
- Cathedral Ceiling(s)
- Flooring: Carpet, Tile, Vinyl
- Windows: Drapes
- Basement: Concrete,Partially Finished
- Has fireplace: Yes
- Fireplace features: Family Room
Interior area
- Total structure area: 1,899
- Total interior livable area: 1,899 sqft
- Finished area below ground: 0
Property
Parking
- Total spaces: 2
- Parking features: Garage Door Opener, Attached, Garage
- Attached garage spaces: 2
Features
- Levels: One,One and One Half
- Patio & porch: Patio
Lot
- Size: 0.60 Acres
- Dimensions: 148 x 190
- Features: Level
Details
- Additional structures: Shed(s)
- Parcel number: 36320203001.002
- Zoning description: Residential
- Special conditions: Fair Market
Construction
Type & style
- Home type: SingleFamily
- Architectural style: Ranch
- Property subtype: Single Family Residence
Materials
- Vinyl Siding
- Foundation: Other
Condition
- Year built: 1995
Utilities & green energy
- Sewer: Public Sewer
- Water: Public
Community & neighborhood
Location
- Region: Lima
Other
Other facts
- Listing terms: Cash,Conventional,FHA,VA Loan
Price history
| Date | Event | Price |
|---|---|---|
| 1/3/2024 | Sold | $273,500-4%$144/sqft |
Source: | ||
| 12/14/2023 | Pending sale | $284,900$150/sqft |
Source: | ||
| 12/12/2023 | Listed for sale | $284,900+60.5%$150/sqft |
Source: | ||
| 9/24/2010 | Sold | $177,500+1.4%$93/sqft |
Source: Public Record Report a problem | ||
| 8/21/2010 | Price change | $175,000-2.5%$92/sqft |
Source: Prudential Real Estate #82964 Report a problem | ||
Public tax history
| Year | Property taxes | Tax assessment |
|---|---|---|
| 2024 | $4,123 +2.2% | $91,210 +31% |
| 2023 | $4,035 -4.6% | $69,620 |
| 2022 | $4,231 -0.4% | $69,620 |
Find assessor info on the county website
Neighborhood: 45807
Nearby schools
GreatSchools rating
- 4/10Maplewood Elementary SchoolGrades: 3-4Distance: 2.1 mi
- 6/10Shawnee Middle SchoolGrades: 4-8Distance: 3.8 mi
- 6/10Shawnee High SchoolGrades: 9-12Distance: 3.7 mi
Get pre-qualified for a loan
At Zillow Home Loans, we can pre-qualify you in as little as 5 minutes with no impact to your credit score.An equal housing lender. NMLS #10287.
