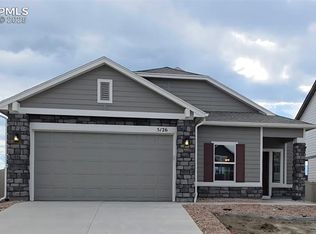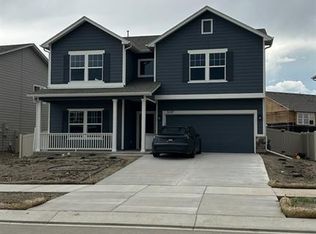Sold for $491,860
$491,860
5136 Truscott Rd, Colorado Springs, CO 80925
3beds
1,633sqft
Single Family Residence
Built in 2024
5,950.3 Square Feet Lot
$478,200 Zestimate®
$301/sqft
$2,346 Estimated rent
Home value
$478,200
$454,000 - $502,000
$2,346/mo
Zestimate® history
Loading...
Owner options
Explore your selling options
What's special
Discover the thoughtfully designed Madison floor plan, a standout single-family home in our new community! This 3-bedroom, 2.5-bathroom home features a spacious 2-car garage and is on track for completion in May. Highlights include a modern kitchen with quartz countertops and a large island, a gas range, a luxurious primary bath with a walk-in shower and bench seat and included A/C for year-round comfort. Enjoy the quality craftsmanship and desirable builder selections throughout this inventory home. Don't miss this opportunity!
Zillow last checked: 8 hours ago
Listing updated: July 31, 2025 at 04:29am
Listed by:
Alexandria Lopour 719-339-9745,
New Home Star LLC,
Matt O'neil MRP 360-977-1943
Bought with:
Shannon Pattillo MRP
Ranger Real Estate LLC
Source: Pikes Peak MLS,MLS#: 5198490
Facts & features
Interior
Bedrooms & bathrooms
- Bedrooms: 3
- Bathrooms: 3
- Full bathrooms: 2
- 1/2 bathrooms: 1
Primary bedroom
- Level: Upper
- Area: 182 Square Feet
- Dimensions: 14 x 13
Heating
- Forced Air, Natural Gas
Cooling
- Central Air
Appliances
- Included: 220v in Kitchen, Dishwasher, Disposal, Gas in Kitchen, Microwave, Range
- Laundry: Electric Hook-up, Upper Level
Features
- High Speed Internet
- Has basement: No
Interior area
- Total structure area: 1,633
- Total interior livable area: 1,633 sqft
- Finished area above ground: 1,633
- Finished area below ground: 0
Property
Parking
- Total spaces: 2
- Parking features: Attached
- Attached garage spaces: 2
Features
- Levels: Two
- Stories: 2
- Has view: Yes
- View description: Mountain(s)
Lot
- Size: 5,950 sqft
- Features: See Remarks
Construction
Type & style
- Home type: SingleFamily
- Property subtype: Single Family Residence
Materials
- Other, Framed on Lot
- Foundation: Slab
- Roof: Composite Shingle
Condition
- New Construction
- New construction: Yes
- Year built: 2024
Details
- Builder model: The Madison
- Builder name: Challenger Home
- Warranty included: Yes
Utilities & green energy
- Water: Municipal
- Utilities for property: Cable Connected, Electricity Connected, Natural Gas Connected, Phone Available
Community & neighborhood
Location
- Region: Colorado Springs
Other
Other facts
- Listing terms: Cash,Conventional,FHA,VA Loan
Price history
| Date | Event | Price |
|---|---|---|
| 7/18/2025 | Sold | $491,860$301/sqft |
Source: | ||
| 6/26/2025 | Pending sale | $491,860$301/sqft |
Source: | ||
| 6/23/2025 | Price change | $491,860+9.3%$301/sqft |
Source: | ||
| 5/23/2025 | Price change | $449,990-9.8%$276/sqft |
Source: | ||
| 3/5/2025 | Listed for sale | $498,860$305/sqft |
Source: | ||
Public tax history
Tax history is unavailable.
Neighborhood: Falcon
Nearby schools
GreatSchools rating
- 5/10Sunrise Elementary SchoolGrades: K-5Distance: 2.2 mi
- 5/10Janitell Junior High SchoolGrades: 6-8Distance: 3 mi
- 5/10Mesa Ridge High SchoolGrades: 9-12Distance: 3.3 mi
Schools provided by the listing agent
- Elementary: French
- Middle: Watson
- High: Widefield
- District: Widefield-3
Source: Pikes Peak MLS. This data may not be complete. We recommend contacting the local school district to confirm school assignments for this home.
Get a cash offer in 3 minutes
Find out how much your home could sell for in as little as 3 minutes with a no-obligation cash offer.
Estimated market value$478,200
Get a cash offer in 3 minutes
Find out how much your home could sell for in as little as 3 minutes with a no-obligation cash offer.
Estimated market value
$478,200

