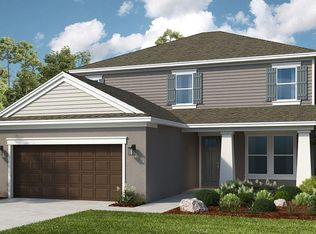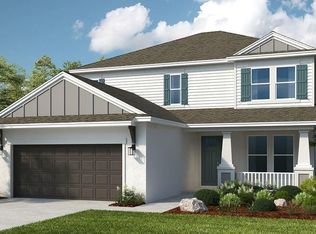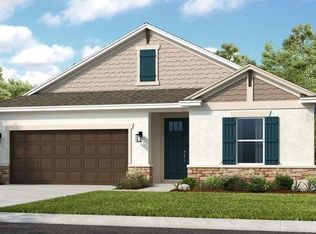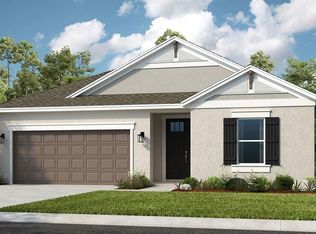Sold for $549,999 on 10/31/25
$549,999
5136 Slate Hue Pl, Apollo Beach, FL 33572
4beds
3,422sqft
Single Family Residence
Built in 2025
6,024 Square Feet Lot
$549,900 Zestimate®
$161/sqft
$-- Estimated rent
Home value
$549,900
$517,000 - $588,000
Not available
Zestimate® history
Loading...
Owner options
Explore your selling options
What's special
What's Special: Home of the Week | No Rear Neighbors | West Facing Patio. New Construction - Ready Now! Built by Taylor Morrison, America's Most Trusted Homebuilder. Welcome to the Barbados at 5136 Slate Hue Place in Indigo Creek. Step inside to find archways framing the formal dining room and flex space, with a study across the foyer. The spacious kitchen features a large island and double-door pantry, opening to the casual dining area and gathering room with sliding glass doors to a covered lanai. Upstairs, enjoy a large game room, three secondary bedrooms, and two full bathrooms. The primary suite includes a balcony and a luxurious bath with dual sinks, a garden tub, and walk-in shower, plus a convenient top-floor laundry room. Additional Highlights Include: gourmet kitchen, 8' interior doors, pocket sliding glass door, and outdoor kitchen rough-in. MLS#TB8329841
Zillow last checked: 8 hours ago
Listing updated: November 01, 2025 at 08:39am
Listing Provided by:
Michelle Campbell 813-333-1171,
TAYLOR MORRISON REALTY OF FL 813-333-1171
Bought with:
MARCO OROZCO, 3301876
CENTURY 21 CIRCLE
Source: Stellar MLS,MLS#: TB8329841 Originating MLS: Suncoast Tampa
Originating MLS: Suncoast Tampa

Facts & features
Interior
Bedrooms & bathrooms
- Bedrooms: 4
- Bathrooms: 4
- Full bathrooms: 3
- 1/2 bathrooms: 1
Primary bedroom
- Features: Shower No Tub, Walk-In Closet(s)
- Level: Second
Bedroom 2
- Features: Walk-In Closet(s)
- Level: Second
Bedroom 3
- Features: Built-in Closet
- Level: Second
Bedroom 4
- Features: Walk-In Closet(s)
- Level: Second
Bonus room
- Features: No Closet
- Level: First
Den
- Features: No Closet
- Level: First
Dinette
- Features: No Closet
- Level: First
Dining room
- Features: No Closet
- Level: First
Game room
- Features: No Closet
- Level: Second
Great room
- Features: No Closet
- Level: First
Kitchen
- Features: No Closet
- Level: First
Heating
- Central
Cooling
- Central Air
Appliances
- Included: Oven, Cooktop, Dishwasher, Disposal, Exhaust Fan, Tankless Water Heater
- Laundry: Inside, Laundry Room, Upper Level
Features
- High Ceilings, Split Bedroom, Walk-In Closet(s)
- Flooring: Carpet, Tile
- Doors: Sliding Doors
- Windows: Window Treatments, Hurricane Shutters
- Has fireplace: No
Interior area
- Total structure area: 4,299
- Total interior livable area: 3,422 sqft
Property
Parking
- Total spaces: 2
- Parking features: Driveway, Garage Door Opener
- Attached garage spaces: 2
- Has uncovered spaces: Yes
Features
- Levels: Two
- Stories: 2
- Exterior features: Balcony, Irrigation System
- Has view: Yes
- View description: Water, Pond
- Has water view: Yes
- Water view: Water,Pond
Lot
- Size: 6,024 sqft
Details
- Parcel number: 592179728
- Zoning: RES
- Special conditions: None
- Horse amenities: None
Construction
Type & style
- Home type: SingleFamily
- Architectural style: Craftsman
- Property subtype: Single Family Residence
Materials
- Block, Cement Siding, Stucco
- Foundation: Slab
- Roof: Shingle
Condition
- Completed
- New construction: Yes
- Year built: 2025
Details
- Builder model: Barbados
- Builder name: Taylor Morrison
- Warranty included: Yes
Utilities & green energy
- Sewer: Public Sewer
- Water: Public
- Utilities for property: BB/HS Internet Available, Cable Available, Cable Connected, Electricity Available, Electricity Connected, Fire Hydrant, Natural Gas Available, Natural Gas Connected, Phone Available, Private, Public, Sewer Available, Sewer Connected, Sprinkler Recycled, Street Lights, Underground Utilities, Water Available, Water Connected
Community & neighborhood
Community
- Community features: Community Mailbox, Dog Park, Playground, Pool, Sidewalks, Wheelchair Access
Location
- Region: Apollo Beach
- Subdivision: INDIGO CREEK
HOA & financial
HOA
- Has HOA: Yes
- HOA fee: $98 monthly
- Amenities included: Other, Playground, Pool, Wheelchair Access
- Services included: Community Pool, Pool Maintenance
- Association name: Castle Group
- Association phone: 656-218-2611
Other fees
- Pet fee: $0 monthly
Other financial information
- Total actual rent: 0
Other
Other facts
- Listing terms: Cash,Conventional,FHA,VA Loan
- Ownership: Fee Simple
- Road surface type: Paved
Price history
| Date | Event | Price |
|---|---|---|
| 10/31/2025 | Sold | $549,999$161/sqft |
Source: | ||
| 9/30/2025 | Pending sale | $549,999$161/sqft |
Source: | ||
| 9/12/2025 | Price change | $549,999-0.9%$161/sqft |
Source: | ||
| 8/8/2025 | Price change | $554,999-1.8%$162/sqft |
Source: | ||
| 8/1/2025 | Price change | $564,999-4.2%$165/sqft |
Source: | ||
Public tax history
Tax history is unavailable.
Neighborhood: 33572
Nearby schools
GreatSchools rating
- 7/10Doby Elementary SchoolGrades: PK-5Distance: 4.5 mi
- 2/10Shields Middle SchoolGrades: 6-8Distance: 3.3 mi
- 4/10Lennard High SchoolGrades: 9-12Distance: 1.6 mi
Schools provided by the listing agent
- Elementary: Doby Elementary-HB
- Middle: Eisenhower-HB
- High: Lennard-HB
Source: Stellar MLS. This data may not be complete. We recommend contacting the local school district to confirm school assignments for this home.
Get a cash offer in 3 minutes
Find out how much your home could sell for in as little as 3 minutes with a no-obligation cash offer.
Estimated market value
$549,900
Get a cash offer in 3 minutes
Find out how much your home could sell for in as little as 3 minutes with a no-obligation cash offer.
Estimated market value
$549,900



