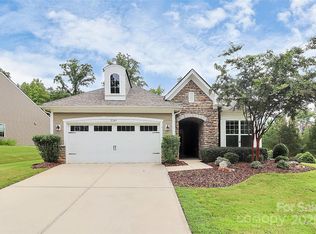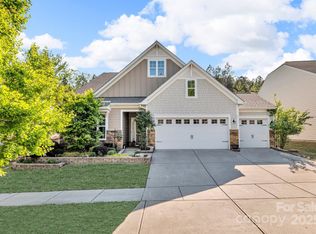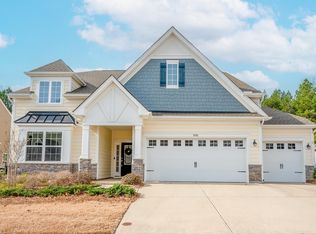Closed
$565,000
5136 Samoa Ridge Dr, Lancaster, SC 29720
2beds
1,833sqft
Single Family Residence
Built in 2019
0.2 Acres Lot
$572,900 Zestimate®
$308/sqft
$2,246 Estimated rent
Home value
$572,900
$521,000 - $630,000
$2,246/mo
Zestimate® history
Loading...
Owner options
Explore your selling options
What's special
Beautiful ranch home in Tree Tops has a gorgeous outdoor living space in a private backyard. The Great Room is set around the gas fireplace and is open to the kitchen and breakfast area. Upgraded kitchen includes double ovens, gas cooktop, & a large island. Dining room can function as a home office or sitting room. Primary bedroom suite features a closet system, shower and garden tub. The second bedroom is spacious and has easy access to the updated bathroom with a tiled shower. Wood floors throughout the home. Enjoy the wooded backyard from the enclosed patio and the expanded paver patio, which features a built-in grill station. Tree Tops is a gated community with low SC taxes, is close to shopping, restaurants & more! Neighborhood clubhouse, outdoor pool, pickleball and tennis courts, walking trails, dog park, kayak launch & lake access. Plus, there are several cabins with activities for everyone including arts and crafts, games & a fitness center.
Zillow last checked: 8 hours ago
Listing updated: May 23, 2025 at 12:10pm
Listing Provided by:
Lyn Palmer 704-780-1448,
Terra Vista Realty
Bought with:
Donald Newell
David Hoffman Realty
Source: Canopy MLS as distributed by MLS GRID,MLS#: 4235937
Facts & features
Interior
Bedrooms & bathrooms
- Bedrooms: 2
- Bathrooms: 2
- Full bathrooms: 2
- Main level bedrooms: 2
Primary bedroom
- Level: Main
Bedroom s
- Level: Main
Bathroom full
- Level: Main
Bathroom full
- Level: Main
Breakfast
- Level: Main
Dining room
- Level: Main
Great room
- Level: Main
Kitchen
- Level: Main
Laundry
- Level: Main
Heating
- Central
Cooling
- Central Air
Appliances
- Included: Dishwasher, Double Oven, Gas Cooktop, Microwave, Refrigerator with Ice Maker, Self Cleaning Oven, Wall Oven, Washer/Dryer
- Laundry: Laundry Room, Main Level, Sink
Features
- Soaking Tub, Kitchen Island, Open Floorplan, Pantry, Walk-In Closet(s)
- Flooring: Hardwood
- Doors: Screen Door(s)
- Has basement: No
- Attic: Pull Down Stairs
- Fireplace features: Gas Log, Great Room
Interior area
- Total structure area: 1,833
- Total interior livable area: 1,833 sqft
- Finished area above ground: 1,833
- Finished area below ground: 0
Property
Parking
- Total spaces: 3
- Parking features: Attached Garage, Garage Door Opener, Garage Faces Front, Garage on Main Level
- Attached garage spaces: 3
Features
- Levels: One
- Stories: 1
- Patio & porch: Covered, Enclosed, Front Porch, Rear Porch
- Pool features: Community
Lot
- Size: 0.20 Acres
Details
- Parcel number: 0019J0A289.00
- Zoning: res
- Special conditions: Standard
Construction
Type & style
- Home type: SingleFamily
- Property subtype: Single Family Residence
Materials
- Fiber Cement
- Foundation: Slab
Condition
- New construction: No
- Year built: 2019
Details
- Builder model: Canton
- Builder name: Lennar
Utilities & green energy
- Sewer: County Sewer
- Water: County Water
Community & neighborhood
Community
- Community features: Fifty Five and Older, Clubhouse, Dog Park, Fitness Center, Game Court, Gated, Picnic Area, Playground, Sidewalks, Sport Court, Street Lights, Tennis Court(s), Walking Trails
Senior living
- Senior community: Yes
Location
- Region: Lancaster
- Subdivision: Tree Tops
HOA & financial
HOA
- Has HOA: Yes
- HOA fee: $266 monthly
- Association name: CAMS
- Association phone: 704-731-5560
Other
Other facts
- Road surface type: Concrete, Paved
Price history
| Date | Event | Price |
|---|---|---|
| 5/23/2025 | Sold | $565,000-2.4%$308/sqft |
Source: | ||
| 3/22/2025 | Listed for sale | $579,000$316/sqft |
Source: | ||
Public tax history
Tax history is unavailable.
Neighborhood: 29720
Nearby schools
GreatSchools rating
- 4/10Van Wyck ElementaryGrades: PK-4Distance: 3.6 mi
- 4/10Indian Land Middle SchoolGrades: 6-8Distance: 4 mi
- 7/10Indian Land High SchoolGrades: 9-12Distance: 2.9 mi
Get a cash offer in 3 minutes
Find out how much your home could sell for in as little as 3 minutes with a no-obligation cash offer.
Estimated market value$572,900
Get a cash offer in 3 minutes
Find out how much your home could sell for in as little as 3 minutes with a no-obligation cash offer.
Estimated market value
$572,900


