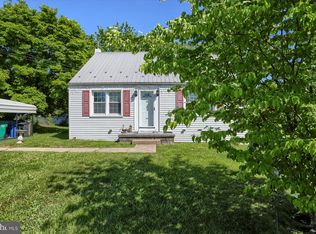Sold for $250,000
$250,000
5136 Ridgeview Dr, Harrisburg, PA 17112
3beds
1,189sqft
Single Family Residence
Built in 1965
0.27 Acres Lot
$256,600 Zestimate®
$210/sqft
$2,017 Estimated rent
Home value
$256,600
$234,000 - $282,000
$2,017/mo
Zestimate® history
Loading...
Owner options
Explore your selling options
What's special
New Windows! New Doors! New Paint! New Kitchen! New Bath! New Roof, Oh My! Move right in to this well appointed ranch home where the location is second to none. It's proximity to everything you need for daily living makes it the perfect place to hang your hat. Your furry friends are going to swoon over the large fenced back yard!! You won't want to miss out on this one! Schedule your showing today!
Zillow last checked: 8 hours ago
Listing updated: May 29, 2025 at 10:29am
Listed by:
Mackensie Greene 717-480-6328,
RSR, REALTORS, LLC
Bought with:
Jocelyn Shay, RS323417
Iron Valley Real Estate
Source: Bright MLS,MLS#: PADA2043162
Facts & features
Interior
Bedrooms & bathrooms
- Bedrooms: 3
- Bathrooms: 1
- Full bathrooms: 1
- Main level bathrooms: 1
- Main level bedrooms: 3
Primary bedroom
- Description: X
- Level: Main
- Area: 143 Square Feet
- Dimensions: 11 x 13
Bedroom 2
- Description: X
- Level: Main
- Area: 143 Square Feet
- Dimensions: 11 x 13
Bedroom 3
- Description: X
- Level: Main
- Area: 99 Square Feet
- Dimensions: 11 x 9
Bathroom 1
- Level: Main
- Area: 50 Square Feet
- Dimensions: 10 x 5
Kitchen
- Level: Main
- Area: 117 Square Feet
- Dimensions: 9 x 13
Living room
- Level: Main
- Area: 247 Square Feet
- Dimensions: 19 x 13
Heating
- Forced Air, Oil
Cooling
- Central Air, Electric
Appliances
- Included: Refrigerator, Washer, Dryer, Cooktop, Electric Water Heater
- Laundry: In Basement
Features
- Kitchen - Country, Eat-in Kitchen
- Flooring: Hardwood, Luxury Vinyl
- Basement: Full
- Has fireplace: No
Interior area
- Total structure area: 1,189
- Total interior livable area: 1,189 sqft
- Finished area above ground: 1,189
- Finished area below ground: 0
Property
Parking
- Total spaces: 4
- Parking features: Concrete, Driveway, Off Street
- Has uncovered spaces: Yes
Accessibility
- Accessibility features: None
Features
- Levels: One
- Stories: 1
- Pool features: None
- Fencing: Chain Link
Lot
- Size: 0.27 Acres
- Features: Cleared, Level
Details
- Additional structures: Above Grade, Below Grade
- Parcel number: 350290940000000
- Zoning: RESIDENTIAL
- Special conditions: Standard
Construction
Type & style
- Home type: SingleFamily
- Architectural style: Ranch/Rambler
- Property subtype: Single Family Residence
Materials
- Brick, Stick Built
- Foundation: Block
- Roof: Architectural Shingle
Condition
- Very Good
- New construction: No
- Year built: 1965
Utilities & green energy
- Electric: 100 Amp Service
- Sewer: Public Septic
- Water: Well
Community & neighborhood
Location
- Region: Harrisburg
- Subdivision: Pleasant Hills
- Municipality: LOWER PAXTON TWP
Other
Other facts
- Listing agreement: Exclusive Right To Sell
- Listing terms: Conventional,Cash,VA Loan,FHA
- Ownership: Fee Simple
Price history
| Date | Event | Price |
|---|---|---|
| 5/29/2025 | Sold | $250,000+4.2%$210/sqft |
Source: | ||
| 5/15/2025 | Pending sale | $239,900$202/sqft |
Source: | ||
| 5/15/2025 | Listed for sale | $239,900$202/sqft |
Source: | ||
| 4/14/2025 | Pending sale | $239,900$202/sqft |
Source: | ||
| 4/10/2025 | Listed for sale | $239,900+71.4%$202/sqft |
Source: | ||
Public tax history
| Year | Property taxes | Tax assessment |
|---|---|---|
| 2025 | $2,531 +7.8% | $87,200 |
| 2023 | $2,348 | $87,200 |
| 2022 | $2,348 +0.7% | $87,200 |
Find assessor info on the county website
Neighborhood: Paxtonia
Nearby schools
GreatSchools rating
- 5/10Mountain View Elementary SchoolGrades: K-5Distance: 0.3 mi
- 6/10Linglestown Middle SchoolGrades: 6-8Distance: 1.4 mi
- 5/10Central Dauphin Senior High SchoolGrades: 9-12Distance: 3.2 mi
Schools provided by the listing agent
- Elementary: Mountain View
- Middle: Linglestown
- High: Central Dauphin
- District: Central Dauphin
Source: Bright MLS. This data may not be complete. We recommend contacting the local school district to confirm school assignments for this home.
Get pre-qualified for a loan
At Zillow Home Loans, we can pre-qualify you in as little as 5 minutes with no impact to your credit score.An equal housing lender. NMLS #10287.
Sell for more on Zillow
Get a Zillow Showcase℠ listing at no additional cost and you could sell for .
$256,600
2% more+$5,132
With Zillow Showcase(estimated)$261,732
