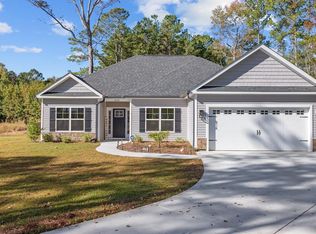Sold for $409,000
$409,000
5136 Red Bluff Rd., Loris, SC 29569
4beds
1,883sqft
Single Family Residence
Built in 2023
1.18 Acres Lot
$417,800 Zestimate®
$217/sqft
$2,145 Estimated rent
Home value
$417,800
$393,000 - $443,000
$2,145/mo
Zestimate® history
Loading...
Owner options
Explore your selling options
What's special
This beautiful 4 bedroom/2 bath custom built home sits on a 1.18 acre lot. Expect fantastic upgrades throughout, the kitchen will boast white shaker style 42' cabinets and feature soft closed drawers, Quartz counter tops with a tile backsplash and stainless steel appliances. Luxury wood vinyl flooring will be throughout the home. A beautiful tile shower in the master bath. The 4th bedroom is designed to be a multifunctional room that could be used as a home office or a formal dining room and boast beautiful french doors. Some other home features will include shiplap wall accents, trim package, fireplace, 10ft. ceilings, tray ceiling in the master and living room with lighting. Carolina room with an outside patio. Located 10 minutes to Loris, 20 minutes to Conway and the Grand Strand area. Shopping, dining, waterfront, hospital, all located within a short drive. Don't miss this opportunity. NO HOA! Schedule your showing today! Pictures are from previous build and some features may change. All measurements and square footage are approximate and not guaranteed. Buyer is responsible for all verification.
Zillow last checked: 8 hours ago
Listing updated: December 11, 2023 at 12:02pm
Listed by:
James D McDowell 843-283-8322,
Anchor Realty
Bought with:
Stephanie F Deese, 303012
Coldwell Banker Sea Coast Adva
Source: CCAR,MLS#: 2321161
Facts & features
Interior
Bedrooms & bathrooms
- Bedrooms: 4
- Bathrooms: 2
- Full bathrooms: 2
Primary bedroom
- Features: Tray Ceiling(s), Ceiling Fan(s), Main Level Master, Walk-In Closet(s)
Primary bathroom
- Features: Dual Sinks, Separate Shower
Dining room
- Features: Ceiling Fan(s), Separate/Formal Dining Room
Kitchen
- Features: Breakfast Area, Pantry, Stainless Steel Appliances, Solid Surface Counters
Living room
- Features: Ceiling Fan(s), Vaulted Ceiling(s)
Other
- Features: Bedroom on Main Level, Entrance Foyer
Heating
- Central, Electric
Cooling
- Central Air
Appliances
- Included: Dishwasher, Disposal, Microwave, Range, Refrigerator
- Laundry: Washer Hookup
Features
- Fireplace, Split Bedrooms, Bedroom on Main Level, Breakfast Area, Entrance Foyer, Stainless Steel Appliances, Solid Surface Counters
- Flooring: Luxury Vinyl, Luxury VinylPlank
- Has fireplace: Yes
Interior area
- Total structure area: 2,359
- Total interior livable area: 1,883 sqft
Property
Parking
- Total spaces: 6
- Parking features: Attached, Two Car Garage, Boat, Garage, Garage Door Opener, RV Access/Parking
- Attached garage spaces: 2
Features
- Levels: One
- Stories: 1
- Patio & porch: Front Porch, Patio
- Exterior features: Patio
Lot
- Size: 1.18 Acres
- Features: 1 or More Acres, Outside City Limits, Rectangular, Rectangular Lot
Details
- Additional parcels included: ,
- Parcel number: 26907010014
- Zoning: LFA
- Special conditions: None
Construction
Type & style
- Home type: SingleFamily
- Architectural style: Traditional
- Property subtype: Single Family Residence
Materials
- Vinyl Siding
- Foundation: Slab
Condition
- Never Occupied
- New construction: Yes
- Year built: 2023
Details
- Warranty included: Yes
Utilities & green energy
- Water: Public
- Utilities for property: Cable Available, Electricity Available, Other, Phone Available, Sewer Available, Underground Utilities, Water Available
Community & neighborhood
Security
- Security features: Smoke Detector(s)
Community
- Community features: Golf Carts OK, Long Term Rental Allowed
Location
- Region: Loris
- Subdivision: Not within a Subdivision
HOA & financial
HOA
- Has HOA: No
- Amenities included: Owner Allowed Golf Cart, Owner Allowed Motorcycle, Tenant Allowed Golf Cart, Tenant Allowed Motorcycle
Other
Other facts
- Listing terms: Cash,Conventional,FHA,VA Loan
Price history
| Date | Event | Price |
|---|---|---|
| 12/8/2023 | Sold | $409,000+2.5%$217/sqft |
Source: | ||
| 10/26/2023 | Contingent | $399,000$212/sqft |
Source: | ||
| 10/18/2023 | Listed for sale | $399,000-1.5%$212/sqft |
Source: | ||
| 10/15/2023 | Listing removed | -- |
Source: | ||
| 10/11/2023 | Price change | $405,000-1.2%$215/sqft |
Source: | ||
Public tax history
| Year | Property taxes | Tax assessment |
|---|---|---|
| 2024 | -- | -- |
| 2023 | -- | -- |
| 2022 | -- | -- |
Find assessor info on the county website
Neighborhood: 29569
Nearby schools
GreatSchools rating
- 3/10Daisy Elementary SchoolGrades: PK-5Distance: 4.3 mi
- 3/10Loris Middle SchoolGrades: 6-8Distance: 6.6 mi
- 4/10Loris High SchoolGrades: 9-12Distance: 7.5 mi
Schools provided by the listing agent
- Elementary: Daisy Elementary School
- Middle: Loris Middle School
- High: Loris High School
Source: CCAR. This data may not be complete. We recommend contacting the local school district to confirm school assignments for this home.
Get pre-qualified for a loan
At Zillow Home Loans, we can pre-qualify you in as little as 5 minutes with no impact to your credit score.An equal housing lender. NMLS #10287.
Sell with ease on Zillow
Get a Zillow Showcase℠ listing at no additional cost and you could sell for —faster.
$417,800
2% more+$8,356
With Zillow Showcase(estimated)$426,156
