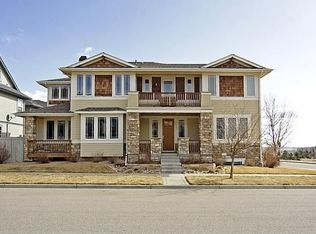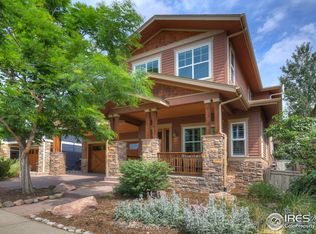Sold for $2,236,000 on 01/18/23
$2,236,000
5136 Ralston St, Boulder, CO 80304
6beds
5,715sqft
Residential-Detached, Residential
Built in 2001
4,792 Square Feet Lot
$2,301,100 Zestimate®
$391/sqft
$6,685 Estimated rent
Home value
$2,301,100
$2.12M - $2.51M
$6,685/mo
Zestimate® history
Loading...
Owner options
Explore your selling options
What's special
Step inside a luxurious Dakota Ridge sanctuary curated for breathing room in N. Boulder. Thoughtful details & captivating mountain vistas elevate this very bright & spacious home into a modern retreat! Premium location, all en-suite bedroom/bathrooms and a floorplan this ideal are rare at this price in Boulder. This home is an entertainer's dream and the mountain views are endless. Admire all four seasons from your impressive front porch, perfect for outdoor relaxation & socializing. A gourmet kitchen with a new sink, countertops & backsplash inspires a fresh zest for cooking. Customize guest suites, offices, beds & gyms on each level. Incredible basement with room for movie night, and a perfect mother-in-law or nanny suite. Enjoy brand new carpet throughout, installation scheduled for November. Escape upstairs to your spacious primary suite with a sitting area, fireplace & exceptionally large walk-in closet. The Dakota Ridge neighborhood is one of the few Boulder communities surrounded by permanent open space PLUS multiple large neighborhood parks. Endless outdoor space to explore! Wonderland Lake, Foothills North & Hogback Ridge trail right out the door. Boulder's classic cycling routes are right here. After hiking, trail running, or mountain biking, soak in your private, oversized hot tub & gaze at the stars. This yard is low maintenance with just enough outdoor space to relax yet give back time to enjoy the mountains.NoBo is quickly becoming Boulder's hip retail & restaurant scene. Small, locally-owned businesses like Boulder Cycle Sport, Upslope Brewing, Spruce Confections, Bacco Mozzarella Bar, Lucky's Market & Amante Coffee are a handful of gems within the community. Celebrate local artisans & musicians at NoBo's signature event - First Fridays. This home is only 10 minutes from Pearl St. with convenient access to US 36/Rocky Mountain National Park & RTD bus routes. Broadway St. will soon contain dedicated bike lanes for an eco-friendly commute downtown.
Zillow last checked: 8 hours ago
Listing updated: August 01, 2024 at 04:15pm
Listed by:
Michelle Steiner 303-487-5472,
Compass - Boulder
Bought with:
Ashley Bevan
eXp Realty LLC
Source: IRES,MLS#: 967613
Facts & features
Interior
Bedrooms & bathrooms
- Bedrooms: 6
- Bathrooms: 6
- Full bathrooms: 2
- 3/4 bathrooms: 4
Primary bedroom
- Area: 340
- Dimensions: 20 x 17
Bedroom
- Area: 550
- Dimensions: 22 x 25
Bedroom 2
- Area: 168
- Dimensions: 14 x 12
Bedroom 3
- Area: 240
- Dimensions: 16 x 15
Bedroom 4
- Area: 224
- Dimensions: 14 x 16
Bedroom 5
- Area: 182
- Dimensions: 14 x 13
Dining room
- Area: 192
- Dimensions: 12 x 16
Family room
- Area: 576
- Dimensions: 18 x 32
Kitchen
- Area: 168
- Dimensions: 14 x 12
Living room
- Area: 380
- Dimensions: 20 x 19
Heating
- Forced Air
Cooling
- Central Air, Evaporative Cooling, Ceiling Fan(s)
Appliances
- Included: Gas Range/Oven, Self Cleaning Oven, Dishwasher, Refrigerator, Bar Fridge, Microwave, Disposal
- Laundry: Washer/Dryer Hookups, Upper Level
Features
- Study Area, Satellite Avail, Central Vacuum, Separate Dining Room, Open Floorplan, Walk-In Closet(s), Loft, Wet Bar, Jack & Jill Bathroom, Kitchen Island, High Ceilings, Open Floor Plan, Walk-in Closet, 9ft+ Ceilings
- Flooring: Wood, Wood Floors, Tile
- Windows: Window Coverings, Double Pane Windows
- Basement: Full,Partially Finished
- Has fireplace: Yes
- Fireplace features: 2+ Fireplaces, Gas, Living Room
Interior area
- Total structure area: 5,715
- Total interior livable area: 5,715 sqft
- Finished area above ground: 4,195
- Finished area below ground: 1,520
Property
Parking
- Total spaces: 2
- Parking features: Garage Door Opener
- Attached garage spaces: 2
- Details: Garage Type: Attached
Features
- Levels: Three Or More
- Stories: 3
- Patio & porch: Patio, Deck
- Exterior features: Hot Tub Included
- Spa features: Heated
- Fencing: Partial,Fenced,Wood
- Has view: Yes
- View description: Hills, Plains View, City
Lot
- Size: 4,792 sqft
- Features: Curbs, Sidewalks, Fire Hydrant within 500 Feet, Lawn Sprinkler System, Corner Lot, Level, Abuts Public Open Space
Details
- Parcel number: R0148674
- Zoning: RES
- Special conditions: Private Owner
Construction
Type & style
- Home type: SingleFamily
- Architectural style: Contemporary/Modern
- Property subtype: Residential-Detached, Residential
Materials
- Wood/Frame, Stone
- Roof: Composition
Condition
- Not New, Previously Owned
- New construction: No
- Year built: 2001
Utilities & green energy
- Electric: Electric
- Gas: Natural Gas
- Sewer: City Sewer
- Water: City Water, City of Boulder
- Utilities for property: Natural Gas Available, Electricity Available, Cable Available
Green energy
- Energy efficient items: Southern Exposure
Community & neighborhood
Community
- Community features: Park, Hiking/Biking Trails
Location
- Region: Boulder
- Subdivision: Dakota Ridge Village
HOA & financial
HOA
- Has HOA: Yes
- HOA fee: $27 monthly
- Services included: Common Amenities, Management
Other
Other facts
- Listing terms: Cash,Conventional
- Road surface type: Paved, Asphalt
Price history
| Date | Event | Price |
|---|---|---|
| 1/18/2023 | Sold | $2,236,000-8.7%$391/sqft |
Source: | ||
| 12/2/2022 | Listed for sale | $2,450,000$429/sqft |
Source: | ||
| 12/2/2022 | Listing removed | -- |
Source: | ||
| 10/21/2022 | Listed for sale | $2,450,000-3.9%$429/sqft |
Source: | ||
| 10/21/2022 | Listing removed | -- |
Source: | ||
Public tax history
| Year | Property taxes | Tax assessment |
|---|---|---|
| 2025 | $13,787 +1.8% | $145,531 -9.4% |
| 2024 | $13,547 +15.2% | $160,559 -1% |
| 2023 | $11,762 +4.9% | $162,117 +28% |
Find assessor info on the county website
Neighborhood: Dakota Ridge
Nearby schools
GreatSchools rating
- 8/10Foothill Elementary SchoolGrades: K-5Distance: 2.2 mi
- 7/10Centennial Middle SchoolGrades: 6-8Distance: 1.8 mi
- 10/10Boulder High SchoolGrades: 9-12Distance: 3.8 mi
Schools provided by the listing agent
- Elementary: Foothill
- Middle: Centennial
- High: Boulder
Source: IRES. This data may not be complete. We recommend contacting the local school district to confirm school assignments for this home.
Sell for more on Zillow
Get a free Zillow Showcase℠ listing and you could sell for .
$2,301,100
2% more+ $46,022
With Zillow Showcase(estimated)
$2,347,122
