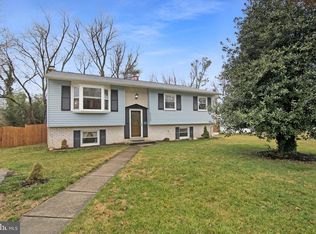SPACIOUS and GRAND Center Hall Colonial! Large, Lovely Foyer Leads into the Warm, Inviting Kitchen. Thoughtful Kitchen Plan Overlooks the Back Yard. The Heart of the Home features Lots of Cabinet Space and Comfortable Eating Area. Bright Formal Living Room and Spacious Dining Room. Fantastic Family Room with Cast Iron Wood Stove. Convenient Mud Room with Laundry and Powder Room. Exit to Patio and Attached Garage. Extraordinary Sun Porch with Panoramic Views of the Yard. Perfect for Entertaining Indoors and Outside! Four BIG Bedrooms Up. Walk-in Closet and Loads of Storage! Hardwood Floors Under Carpet on Two Levels. Nicely Finished Lower Level with Outside Entrance and Bonus Bathroom. Built-in Shelves in the Extended Storage Area. Location, Location, Location.... Step out to the Bus, It's a Few Miles to Metro. Quick Access to I495 and I270. Minutes to the (ICC) Inter County Connector. Park and Ride the Shuttle to BWI. Walk to Schools, Shopping, Parks and Restaurants. Check Out Lucy Barnsley Elementary School. Earle B Wood Middle School and Rockville High School. Stroll to Rock Creek Parkland, Lake Frank and Lake Needwood. Hike or Bike to DC or Frederick. HURRY!
This property is off market, which means it's not currently listed for sale or rent on Zillow. This may be different from what's available on other websites or public sources.
