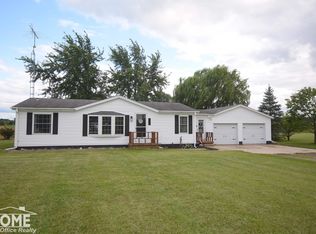Sold for $236,400
$236,400
5136 Martin Rd, Corunna, MI 48817
3beds
1,248sqft
Single Family Residence
Built in 1975
2.18 Acres Lot
$247,700 Zestimate®
$189/sqft
$1,642 Estimated rent
Home value
$247,700
$233,000 - $263,000
$1,642/mo
Zestimate® history
Loading...
Owner options
Explore your selling options
What's special
Home is nestled on a low traffic road with a peaceful setting on over 2 acres of property with a pond. Several mature trees, patio with grill area, shed, large out building that has a furnace, and lots of storage room. The interior of this home is a must see with granite kitchen counter tops, island. There is and a beautiful stone gas fireplace in the living room. Hardwood flooring & trim work throughout home. Main level laundry, 1.5 baths. The attached 2+car finished garage with storage is great for entertaining. This is a very well maintained home that you will definitely want to see! Schedule your showing today!
Zillow last checked: 11 hours ago
Listing updated: May 30, 2025 at 01:00pm
Listed by:
Kelly Bila 989-721-1271,
Berkshire Hathaway HomeServices
Bought with:
Daniel (Joe) Joseph Turner, 6501401677
Five Star Real Estate - Lansing
Source: Greater Lansing AOR,MLS#: 287337
Facts & features
Interior
Bedrooms & bathrooms
- Bedrooms: 3
- Bathrooms: 2
- Full bathrooms: 1
- 1/2 bathrooms: 1
Primary bedroom
- Level: First
- Area: 180.96 Square Feet
- Dimensions: 15.6 x 11.6
Bedroom 2
- Level: First
- Area: 94.08 Square Feet
- Dimensions: 8.11 x 11.6
Bedroom 3
- Level: First
- Area: 81.48 Square Feet
- Dimensions: 9.7 x 8.4
Dining room
- Level: First
- Area: 255 Square Feet
- Dimensions: 17 x 15
Kitchen
- Level: First
- Area: 200.6 Square Feet
- Dimensions: 17 x 11.8
Laundry
- Level: First
- Area: 31.72 Square Feet
- Dimensions: 5.2 x 6.1
Living room
- Level: First
- Area: 190.13 Square Feet
- Dimensions: 15.7 x 12.11
Other
- Description: FOYER
- Level: First
- Area: 105 Square Feet
- Dimensions: 5 x 21
Other
- Description: ATTACHED GARAGE
- Level: First
- Area: 416.52 Square Feet
- Dimensions: 17.8 x 23.4
Heating
- Fireplace(s), Forced Air, Propane
Cooling
- Central Air
Appliances
- Included: Microwave, Washer/Dryer, Refrigerator, Range, Dishwasher
- Laundry: Common Area, Laundry Room, Main Level
Features
- Granite Counters, Kitchen Island
- Flooring: Carpet, Ceramic Tile, Hardwood, Wood
- Basement: Crawl Space,None
- Number of fireplaces: 1
- Fireplace features: Living Room, Propane
Interior area
- Total structure area: 1,248
- Total interior livable area: 1,248 sqft
- Finished area above ground: 1,248
- Finished area below ground: 0
Property
Parking
- Total spaces: 2
- Parking features: Attached Carport
- Garage spaces: 2
Features
- Levels: One
- Stories: 1
- Entry location: FRONT DOOR
- Patio & porch: Patio
- Exterior features: Fire Pit, Storage
- Fencing: None
- Has view: Yes
- View description: Pond
- Has water view: Yes
- Water view: Pond
Lot
- Size: 2.18 Acres
- Dimensions: 183 x 209
- Features: Back Yard, Few Trees, Front Yard, Open Lot
Details
- Foundation area: 0
- Parcel number: 780073610000402
- Zoning description: Zoning
- Other equipment: None
Construction
Type & style
- Home type: SingleFamily
- Architectural style: Ranch
- Property subtype: Single Family Residence
Materials
- Vinyl Siding
- Foundation: Block
- Roof: Shingle
Condition
- Year built: 1975
Utilities & green energy
- Sewer: Septic Tank
- Water: Public
- Utilities for property: Water Connected, Propane
Community & neighborhood
Location
- Region: Corunna
- Subdivision: None
Other
Other facts
- Listing terms: Cash,Conventional,MSHDA
- Road surface type: Dirt
Price history
| Date | Event | Price |
|---|---|---|
| 5/29/2025 | Sold | $236,400-5.4%$189/sqft |
Source: | ||
| 5/16/2025 | Contingent | $249,900$200/sqft |
Source: | ||
| 5/12/2025 | Listed for sale | $249,900$200/sqft |
Source: | ||
| 4/25/2025 | Pending sale | $249,900$200/sqft |
Source: | ||
| 4/11/2025 | Listed for sale | $249,900+61.3%$200/sqft |
Source: | ||
Public tax history
| Year | Property taxes | Tax assessment |
|---|---|---|
| 2025 | $3,152 +7.3% | $103,200 +8.3% |
| 2024 | $2,936 +6.1% | $95,300 +14% |
| 2023 | $2,769 | $83,600 +8.3% |
Find assessor info on the county website
Neighborhood: 48817
Nearby schools
GreatSchools rating
- 5/10Corunna Middle SchoolGrades: 4-7Distance: 2.5 mi
- 6/10Corunna High SchoolGrades: 8-12Distance: 2.5 mi
- NANellie Reed ElementaryGrades: K-1Distance: 2.7 mi
Schools provided by the listing agent
- High: Corunna
- District: Corunna
Source: Greater Lansing AOR. This data may not be complete. We recommend contacting the local school district to confirm school assignments for this home.
Get pre-qualified for a loan
At Zillow Home Loans, we can pre-qualify you in as little as 5 minutes with no impact to your credit score.An equal housing lender. NMLS #10287.
Sell for more on Zillow
Get a Zillow Showcase℠ listing at no additional cost and you could sell for .
$247,700
2% more+$4,954
With Zillow Showcase(estimated)$252,654
