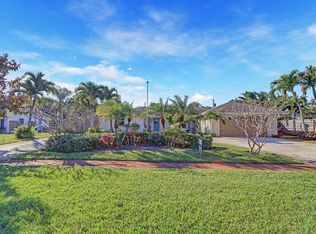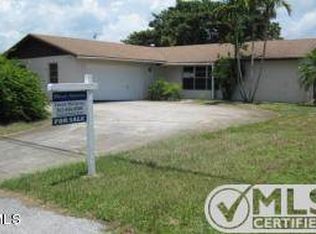Courtesy of VantaSure Realty LLC Welcome Home to Palm Point were you have direct access to the ocean! Step into this beautifully updated 3-bedroom, 3.5-bath home, with Florida charm. The remodeled kitchen boasts upgraded appliances, sleek finishes, and ample space for entertaining. Enjoy seamless indoor-outdoor living with a screened-in patio and sparkling pool, perfect for gatherings. An outdoor shower adds the perfect touch for those warm, sunny days. Located in a sought-after community Palm Point. This home offers exclusive community access to a private dock on the Loxahatchee River, providing direct ocean accessideal for boating enthusiasts! With plenty of room for a boat or RV, this is the perfect home. Don't miss your chance to own this incredible propertyschedule a showing today!
This property is off market, which means it's not currently listed for sale or rent on Zillow. This may be different from what's available on other websites or public sources.

