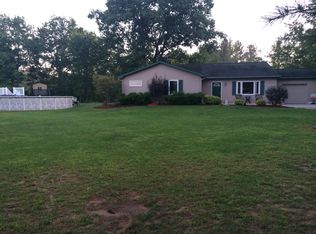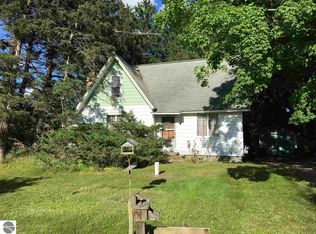Move in ready home with over 1,200' of Tobacco River frontage. Sellers replaced the roof, siding, plumbing, & electrical in 2003. Master bedroom suite was added in 2008. Kitchen remodeled in 2016. 32 x 36 heated shop built in 2007.
This property is off market, which means it's not currently listed for sale or rent on Zillow. This may be different from what's available on other websites or public sources.


