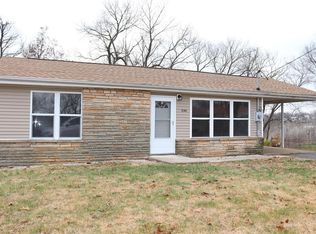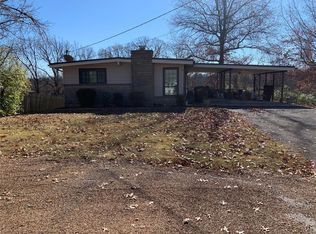Welcome home! Everyone will instantly adore this meticulously maintained 2-bed ranch from the moment you pull up. Your living space is tremendously expanded with the partially finished LL adding a large family room & the 2nd full bathroom. Coming home is always a breeze with the attached garage & driveway with plenty of parking. Some of the recent updates include New Roof, New Carpet, flooring in bathroom, and updated basement with drywall. This is a must see in this conveniently located community. Close to shopping and easy commute via Hwy. 30.
This property is off market, which means it's not currently listed for sale or rent on Zillow. This may be different from what's available on other websites or public sources.

