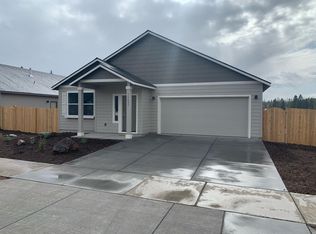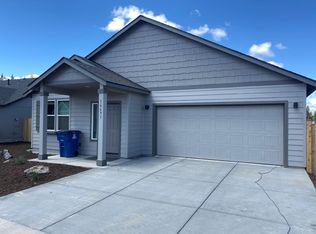Move in ready, like new single level home located directly across the street from the Finley Butte Sports Complex and Park. With its vaulted ceilings and open living concept this home feels spacious, bright and inviting. The kitchen offers quarts countertops, subway tiled backsplashes, stainless steel appliances and a pantry. The sizable master bedroom suite features vaulted ceilings, dual vanities and a large walk in closet. Since purchasing, the owners have completed many upgrades including, tiled bath floors, air conditioning, new light fixtures, blinds/curtains and cedar fencing on both the back and side yards. Across the street at Finely Butte Park you have access to ball fields, pickle-ball courts, picnic areas and a playground.
This property is off market, which means it's not currently listed for sale or rent on Zillow. This may be different from what's available on other websites or public sources.


