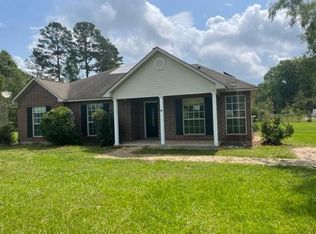Closed
Price Unknown
51350 Simmons Rd, Loranger, LA 70446
3beds
1,926sqft
Single Family Residence
Built in 1997
9.99 Acres Lot
$284,100 Zestimate®
$--/sqft
$1,610 Estimated rent
Home value
$284,100
$239,000 - $338,000
$1,610/mo
Zestimate® history
Loading...
Owner options
Explore your selling options
What's special
Looking for a quiet retreat with a touch of country charm? Situated on nearly 10 acres, this beautiful country-style home offers a welcoming and cozy atmosphere with plenty of character! Featuring 3 bedrooms and 2 bathrooms, it has a spacious layout that’s perfect for comfortable living and entertaining. As you enter, you will notice the high vaulted ceilings and windows that brighten the room, hardwood flooring and a cozy wood burning fireplace. Off the living room, the kitchen features plenty of cabinetry and counter space, stainless steel appliances and a breakfast nook. The large primary suite showcases a tray ceiling, walk-in closets and a ensuite with double vanities and a soaking tub and shower. This property is your blank canvas with endless possibilities, hardwood trees and plenty of greenspace for entertaining guests & family!
Zillow last checked: 8 hours ago
Listing updated: November 13, 2024 at 06:12am
Listed by:
Jessica Huguet 225-603-8377,
Berkshire Hathaway HomeServices Preferred, REALTOR
Bought with:
Jessica Huguet
Berkshire Hathaway HomeServices Preferred, REALTOR
Source: GSREIN,MLS#: 2466631
Facts & features
Interior
Bedrooms & bathrooms
- Bedrooms: 3
- Bathrooms: 2
- Full bathrooms: 2
Primary bedroom
- Description: Flooring: Laminate,Simulated Wood
- Level: Lower
- Dimensions: 17.50X11.50
Bedroom
- Description: Flooring: Laminate,Simulated Wood
- Level: Lower
- Dimensions: 10.70X13.60
Bedroom
- Description: Flooring: Laminate,Simulated Wood
- Level: Lower
- Dimensions: 12.40X11.10
Dining room
- Description: Flooring: Tile
- Level: Lower
- Dimensions: 13.80X11.80
Kitchen
- Description: Flooring: Tile
- Level: Lower
- Dimensions: 13.80X12.70
Living room
- Description: Flooring: Wood
- Level: Lower
- Dimensions: 25.90X17.40
Heating
- Central
Cooling
- Central Air, 1 Unit
Appliances
- Included: Dishwasher, Oven, Range, Refrigerator
- Laundry: Washer Hookup, Dryer Hookup
Features
- Attic, Ceiling Fan(s), Stainless Steel Appliances, Vaulted Ceiling(s)
- Has fireplace: Yes
- Fireplace features: Wood Burning
Interior area
- Total structure area: 2,788
- Total interior livable area: 1,926 sqft
Property
Parking
- Parking features: Covered, Carport
- Has carport: Yes
Features
- Levels: One
- Stories: 1
- Patio & porch: Porch
- Exterior features: Porch
Lot
- Size: 9.99 Acres
- Dimensions: 236 x 1846
- Features: 6-10 Units/Acre, Outside City Limits
Details
- Parcel number: 4138309
- Special conditions: None
Construction
Type & style
- Home type: SingleFamily
- Architectural style: Traditional
- Property subtype: Single Family Residence
Materials
- Brick
- Foundation: Slab
- Roof: Shingle
Condition
- Very Good Condition
- Year built: 1997
Utilities & green energy
- Sewer: Septic Tank
- Water: Well
Community & neighborhood
Security
- Security features: Security System, Smoke Detector(s)
Location
- Region: Loranger
- Subdivision: Tara Hills
Price history
| Date | Event | Price |
|---|---|---|
| 11/8/2024 | Sold | -- |
Source: | ||
| 9/20/2024 | Pending sale | $315,000$164/sqft |
Source: | ||
| 9/6/2024 | Listed for sale | $315,000+57.5%$164/sqft |
Source: | ||
| 8/2/2024 | Listing removed | -- |
Source: GSREIN #2453652 Report a problem | ||
| 7/18/2024 | Price change | $2,000-9.1%$1/sqft |
Source: GSREIN #2453652 Report a problem | ||
Public tax history
| Year | Property taxes | Tax assessment |
|---|---|---|
| 2024 | $684 +0.9% | $16,416 +0.8% |
| 2023 | $678 | $16,292 |
| 2022 | $678 +0% | $16,292 |
Find assessor info on the county website
Neighborhood: 70446
Nearby schools
GreatSchools rating
- 8/10Loranger Elementary SchoolGrades: PK-4Distance: 2.9 mi
- 4/10Loranger Middle SchoolGrades: 5-8Distance: 2.9 mi
- 4/10Loranger High SchoolGrades: 9-12Distance: 3 mi
