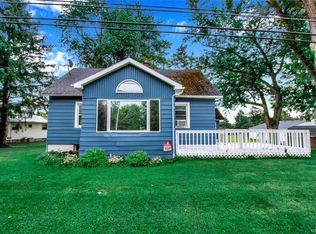Closed
$256,500
5135 Upper Mountain Rd, Lockport, NY 14094
3beds
1,144sqft
Single Family Residence
Built in 1983
0.45 Acres Lot
$288,600 Zestimate®
$224/sqft
$2,009 Estimated rent
Home value
$288,600
$268,000 - $309,000
$2,009/mo
Zestimate® history
Loading...
Owner options
Explore your selling options
What's special
Value Range Pricing- Owner will consider offers between $225,000- $265,000 or higher. Welcome to your dream home! This well maintained ranch-style residence features a spacious 2 1/2 car attached garage and is nestled on a serene lot overlooking picturesque open farmland. Enjoy the tranquility of a private backyard, perfect for relaxation and outdoor gatherings.Inside, you'll find three inviting bedrooms and two well-appointed baths, including a bedroom complete with a convenient bathroom featuring a shower. The first-floor laundry room adds to the home's practicality, making daily chores a breeze.This property has been lovingly cared for and is aggressively priced to attract buyers. Recent insulation upgrades in October 2024 ensure energy efficiency and comfort year-round.All appliances are negotiable, allowing you to customize your new home to fit your needs. Don’t miss this opportunity to own a slice of paradise with stunning views and modern conveniences. Showings begin 6/5/25. offers will be reviewed on 6/12/25 at 10 am.
Zillow last checked: 8 hours ago
Listing updated: August 26, 2025 at 09:57am
Listed by:
Joseph A Trifilo 716-553-3939,
HUNT Real Estate Corporation
Bought with:
Kathryn Trina Schiavitti, 10401248743
HUNT Real Estate Corporation
Source: NYSAMLSs,MLS#: B1611899 Originating MLS: Buffalo
Originating MLS: Buffalo
Facts & features
Interior
Bedrooms & bathrooms
- Bedrooms: 3
- Bathrooms: 2
- Full bathrooms: 2
- Main level bathrooms: 2
- Main level bedrooms: 3
Bedroom 1
- Level: First
- Dimensions: 13.00 x 10.00
Bedroom 1
- Level: First
- Dimensions: 13.00 x 10.00
Bedroom 2
- Level: First
- Dimensions: 13.00 x 12.00
Bedroom 2
- Level: First
- Dimensions: 13.00 x 12.00
Bedroom 3
- Level: First
- Dimensions: 10.00 x 10.00
Bedroom 3
- Level: First
- Dimensions: 10.00 x 10.00
Kitchen
- Level: First
- Dimensions: 22.00 x 12.00
Kitchen
- Level: First
- Dimensions: 22.00 x 12.00
Living room
- Level: First
- Dimensions: 16.00 x 12.00
Living room
- Level: First
- Dimensions: 16.00 x 12.00
Heating
- Electric, Baseboard
Appliances
- Included: Appliances Negotiable, Dryer, Dishwasher, Electric Oven, Electric Range, Electric Water Heater, Refrigerator, Washer
- Laundry: Main Level
Features
- Separate/Formal Living Room, Other, See Remarks, Sliding Glass Door(s), Bedroom on Main Level
- Flooring: Carpet, Luxury Vinyl, Varies
- Doors: Sliding Doors
- Basement: Crawl Space,Sump Pump
- Has fireplace: No
Interior area
- Total structure area: 1,144
- Total interior livable area: 1,144 sqft
Property
Parking
- Total spaces: 2.5
- Parking features: Attached, Garage, Garage Door Opener
- Attached garage spaces: 2.5
Features
- Levels: One
- Stories: 1
- Patio & porch: Deck, Open, Porch
- Exterior features: Blacktop Driveway, Deck
Lot
- Size: 0.45 Acres
- Dimensions: 100 x 200
- Features: Rectangular, Rectangular Lot, Residential Lot
Details
- Additional structures: Shed(s), Storage
- Parcel number: 2920001070040001002012
- Special conditions: Estate
Construction
Type & style
- Home type: SingleFamily
- Architectural style: Ranch
- Property subtype: Single Family Residence
Materials
- Vinyl Siding
- Foundation: Other, See Remarks
- Roof: Asphalt
Condition
- Resale
- Year built: 1983
Utilities & green energy
- Electric: Circuit Breakers
- Sewer: Septic Tank
- Water: Connected, Public
- Utilities for property: Water Connected
Community & neighborhood
Location
- Region: Lockport
Other
Other facts
- Listing terms: Cash,Conventional,FHA,VA Loan
Price history
| Date | Event | Price |
|---|---|---|
| 8/25/2025 | Sold | $256,500+14%$224/sqft |
Source: | ||
| 7/31/2025 | Pending sale | $225,000$197/sqft |
Source: | ||
| 7/31/2025 | Listing removed | $225,000$197/sqft |
Source: | ||
| 6/17/2025 | Pending sale | $225,000$197/sqft |
Source: | ||
| 6/3/2025 | Listed for sale | $225,000+181.6%$197/sqft |
Source: | ||
Public tax history
| Year | Property taxes | Tax assessment |
|---|---|---|
| 2024 | -- | $191,000 +4.9% |
| 2023 | -- | $182,000 +39% |
| 2022 | -- | $130,900 |
Find assessor info on the county website
Neighborhood: 14094
Nearby schools
GreatSchools rating
- NAFricano Primary SchoolGrades: K-2Distance: 4 mi
- 7/10Starpoint Middle SchoolGrades: 6-8Distance: 4 mi
- 9/10Starpoint High SchoolGrades: 9-12Distance: 4 mi
Schools provided by the listing agent
- District: Starpoint
Source: NYSAMLSs. This data may not be complete. We recommend contacting the local school district to confirm school assignments for this home.
