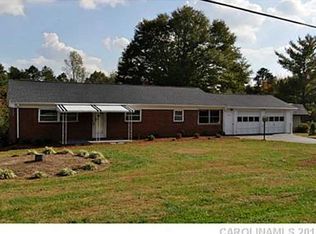Enjoy a country feel with this partially secluded home in Sulphur Springs Rd. Area and nearby Lake Hickory. House sits on over an acre lot and is not in a subdivision with plenty of room for the kids and the avid gardener. Rear yard is surrounded by trees and offers lots of privacy. Pets are welcome and have access directly from house to fenced in pet area, along with fenced play area for the kids. The main level features a large LR with functional fireplace which currently has gas logs; formal DR adjoining entry foyer, kitchen with eating area, MBR with private tiled bath, large walk-in closet and opens to private screened in porch. Hal bath is also on main level for guest usage. The upper level features two additional large bedrooms, bath and office/computer room. The BM has lots of possibilities and is unfinished, has a workshop with cabinetry and functional woodburning stove. BM also has garage area with roll-up garage door and separate interior & exterior entrances doors as well. Roof and hot water heater just replaced.
This property is off market, which means it's not currently listed for sale or rent on Zillow. This may be different from what's available on other websites or public sources.
