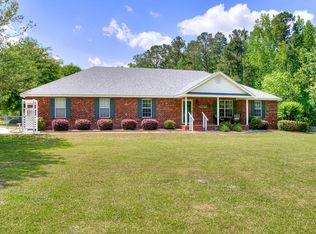If you want country living, this 3 bed 2 bath brick ranch is home for you! 5 acres, private front lawn, massive landscaped/cleared fenced back yard with woods extending far beyond the fence. Inside you have cozy combined living/dining room space with brick fireplace and vaulted ceiling, spacious kitchen with crown molding, custom wood cabinets, granite countertops with lots of counter space, gas range, oven, and microwave. Other features include hardwood floors, new roof, amazing back deck and covered rocking-chair front porch, wired storage shed/workshop/office, 2-car garage, parking pad, and even a bonus room off garage with its own entrance, perfect as a studio, office, or additional bedroom! Just outside the city of Harlem, this home is in a great location with easy access to all that's in the town, including the park, library, Laurel and Hardy Museum, and restaurants like Monte Olivos, Habanero's Mexican Grill, Pizza Hut, and more! Don't miss out on this amazing home!
This property is off market, which means it's not currently listed for sale or rent on Zillow. This may be different from what's available on other websites or public sources.


