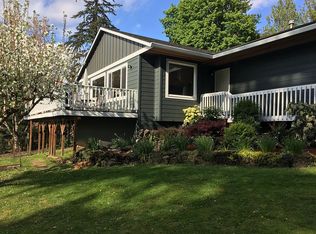Sold
$410,000
5135 SW Pomona St, Portland, OR 97219
3beds
1,925sqft
Residential, Single Family Residence
Built in 1948
-- sqft lot
$448,100 Zestimate®
$213/sqft
$2,924 Estimated rent
Home value
$448,100
$426,000 - $471,000
$2,924/mo
Zestimate® history
Loading...
Owner options
Explore your selling options
What's special
This welcoming 1948 three-bedroom home combines timeless character with incredible potential. An entry hallway, original hardwoods, cove ceilings, and cozy fireplace anchors the living room, making it the perfect place to unwind. There are ample cabinets in the kitchen which conveniently opens to a mudroom, main floor back door and a covered backyard patio. Daylight streams through double-pane windows or can be softened by the vertical blinds. The open-concept dining space offers picturesque views of the lush back and front yards—an ideal setting for morning coffee, garden gatherings, or peaceful evenings. The partially finished basement is spacious, has a second fireplace, full bath and office with opportunities for creating additional living or studio space and adjoins the attached oversized garage with outdoor access. Outside, the expansive backyard is a true retreat. Envision raised garden beds, a firepit, or an openair dining area under twinkling lights. Whether you're a green thumb or simply love an inviting outdoor space this lot provides endless possibilities. Fix up with paint and updates or remodel to fulfill your vision, this price allows for improvements. Whether you're a first-time homebuyer, an investor or someone looking for a beautiful place to call their own. You’re stepping into an opportunity to add value while enjoying a home that already has great bones. Other perks include a Trane furnace, metal roof, established landscaping, a new laundry utility sink and attached shed. Located in a prime Southwest Portland neighborhood nearby PCC Sylvania, Mountain Park, shopping and more, this home offers both lifestyle and long-term financial benefits. Sold as-is.
Zillow last checked: 8 hours ago
Listing updated: July 08, 2025 at 04:50am
Listed by:
Angelina Marino angelina@artspa.us,
Windermere Realty Trust
Bought with:
Darryl Bodle, 199910100
Keller Williams Realty Portland Premiere
Source: RMLS (OR),MLS#: 253731099
Facts & features
Interior
Bedrooms & bathrooms
- Bedrooms: 3
- Bathrooms: 2
- Full bathrooms: 2
- Main level bathrooms: 1
Primary bedroom
- Features: Hardwood Floors, Closet
- Level: Main
- Area: 110
- Dimensions: 11 x 10
Bedroom 2
- Features: Hardwood Floors, Closet
- Level: Main
- Area: 81
- Dimensions: 9 x 9
Bedroom 3
- Features: Hardwood Floors, Closet
- Level: Main
- Length: 9
Dining room
- Features: Living Room Dining Room Combo, Vinyl Floor
- Level: Main
- Area: 80
- Dimensions: 8 x 10
Kitchen
- Features: Kitchen Dining Room Combo, Double Sinks, Free Standing Range, Free Standing Refrigerator, Vinyl Floor
- Level: Main
- Area: 99
- Width: 9
Living room
- Features: Bookcases, Coved, Fireplace, Hardwood Floors, Living Room Dining Room Combo
- Level: Main
- Area: 285
- Dimensions: 19 x 15
Office
- Features: Closet
- Level: Main
Heating
- ENERGY STAR Qualified Equipment, Forced Air, Fireplace(s)
Appliances
- Included: Free-Standing Range, Free-Standing Refrigerator, Washer/Dryer
- Laundry: Laundry Room
Features
- Closet, Living Room Dining Room Combo, Kitchen Dining Room Combo, Double Vanity, Bookcases, Coved
- Flooring: Concrete, Hardwood, Vinyl, Wood
- Windows: Aluminum Frames, Double Pane Windows, Vinyl Frames
- Basement: Crawl Space,Daylight,Partially Finished
- Number of fireplaces: 2
- Fireplace features: Wood Burning
Interior area
- Total structure area: 1,925
- Total interior livable area: 1,925 sqft
Property
Parking
- Total spaces: 1
- Parking features: Driveway, On Street, Garage Door Opener, Attached, Oversized
- Attached garage spaces: 1
- Has uncovered spaces: Yes
Accessibility
- Accessibility features: Parking, Accessibility
Features
- Stories: 2
- Patio & porch: Covered Patio
- Exterior features: Yard
Lot
- Features: Level, Terraced, Trees, SqFt 7000 to 9999
Details
- Additional structures: ToolShed
- Additional parcels included: R302309
- Parcel number: R302308
Construction
Type & style
- Home type: SingleFamily
- Architectural style: Traditional
- Property subtype: Residential, Single Family Residence
Materials
- Wood Siding
- Roof: Metal
Condition
- Fixer
- New construction: No
- Year built: 1948
Utilities & green energy
- Gas: Gas
- Sewer: Public Sewer
- Water: Public
Community & neighborhood
Security
- Security features: Security System
Community
- Community features: Library, P C C
Location
- Region: Portland
Other
Other facts
- Listing terms: Cash,Conventional
- Road surface type: Concrete, Paved
Price history
| Date | Event | Price |
|---|---|---|
| 7/8/2025 | Sold | $410,000-10.7%$213/sqft |
Source: | ||
| 5/22/2025 | Pending sale | $459,000$238/sqft |
Source: | ||
| 4/15/2025 | Price change | $459,000-5.4%$238/sqft |
Source: | ||
| 3/31/2025 | Listed for sale | $485,000$252/sqft |
Source: | ||
Public tax history
| Year | Property taxes | Tax assessment |
|---|---|---|
| 2025 | $6,579 +3.7% | $244,400 +3% |
| 2024 | $6,343 +4% | $237,290 +3% |
| 2023 | $6,099 +2.2% | $230,380 +3% |
Find assessor info on the county website
Neighborhood: West Portland Park
Nearby schools
GreatSchools rating
- 8/10Markham Elementary SchoolGrades: K-5Distance: 0.4 mi
- 8/10Jackson Middle SchoolGrades: 6-8Distance: 0.8 mi
- 8/10Ida B. Wells-Barnett High SchoolGrades: 9-12Distance: 2.9 mi
Schools provided by the listing agent
- Elementary: Markham
- Middle: Jackson
- High: Ida B Wells
Source: RMLS (OR). This data may not be complete. We recommend contacting the local school district to confirm school assignments for this home.
Get a cash offer in 3 minutes
Find out how much your home could sell for in as little as 3 minutes with a no-obligation cash offer.
Estimated market value
$448,100
Get a cash offer in 3 minutes
Find out how much your home could sell for in as little as 3 minutes with a no-obligation cash offer.
Estimated market value
$448,100
