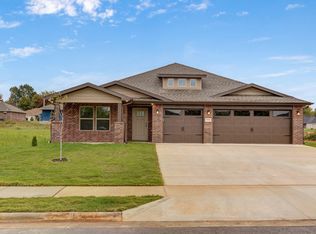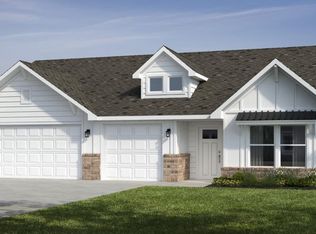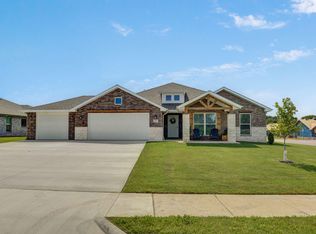Closed
Price Unknown
5135 S Ivey Lane #S, Battlefield, MO 65619
3beds
1,459sqft
Single Family Residence
Built in 2000
10,018.8 Square Feet Lot
$230,300 Zestimate®
$--/sqft
$1,559 Estimated rent
Home value
$230,300
$210,000 - $253,000
$1,559/mo
Zestimate® history
Loading...
Owner options
Explore your selling options
What's special
This 3-bedroom, 2-bath all-brick home in Battlefield offers the perfect blend of comfort and convenience--just minutes from everything Springfield has to offer. Step inside to an inviting open layout featuring a spacious kitchen with a full suite of Samsung stainless steel appliances. The 2-car garage provides plenty of room for vehicles and storage. Out back, enjoy your private oasis with mature trees and a large deck--ideal for entertaining or unwinding after a long day. Located in a quiet, established neighborhood, this move-in ready home is a must-see!
Zillow last checked: 8 hours ago
Listing updated: May 20, 2025 at 04:02pm
Listed by:
Evan Conner 417-664-2942,
Keller Williams
Bought with:
Holly Stenger, 1999050030
Murney Associates - Primrose
Source: SOMOMLS,MLS#: 60292193
Facts & features
Interior
Bedrooms & bathrooms
- Bedrooms: 3
- Bathrooms: 2
- Full bathrooms: 2
Heating
- Forced Air, Central, Fireplace(s), Natural Gas
Cooling
- Attic Fan, Ceiling Fan(s), Central Air
Appliances
- Included: Dishwasher, Gas Water Heater, Free-Standing Electric Oven, Microwave, Disposal
- Laundry: Main Level, W/D Hookup
Features
- High Speed Internet, Vaulted Ceiling(s)
- Flooring: Carpet, Tile
- Windows: Blinds
- Has basement: No
- Has fireplace: Yes
- Fireplace features: Living Room
Interior area
- Total structure area: 1,459
- Total interior livable area: 1,459 sqft
- Finished area above ground: 1,459
- Finished area below ground: 0
Property
Parking
- Total spaces: 2
- Parking features: Driveway, Garage Faces Front
- Attached garage spaces: 2
- Has uncovered spaces: Yes
Features
- Levels: One
- Stories: 1
- Patio & porch: Deck
- Exterior features: Rain Gutters
Lot
- Size: 10,018 sqft
- Features: Landscaped
Details
- Parcel number: 1819100196
Construction
Type & style
- Home type: SingleFamily
- Architectural style: Traditional
- Property subtype: Single Family Residence
Materials
- Brick
- Foundation: Crawl Space
- Roof: Composition
Condition
- Year built: 2000
Utilities & green energy
- Sewer: Public Sewer
- Water: Public
Community & neighborhood
Location
- Region: Battlefield
- Subdivision: Westwood Est
Other
Other facts
- Listing terms: Cash,VA Loan,FHA,Conventional
- Road surface type: Asphalt
Price history
| Date | Event | Price |
|---|---|---|
| 5/20/2025 | Sold | -- |
Source: | ||
| 4/19/2025 | Pending sale | $230,000$158/sqft |
Source: | ||
| 4/18/2025 | Listed for sale | $230,000+54.9%$158/sqft |
Source: | ||
| 7/19/2018 | Sold | -- |
Source: Agent Provided | ||
| 6/13/2018 | Pending sale | $148,500$102/sqft |
Source: Murney Associates, Realtors #60109859 | ||
Public tax history
| Year | Property taxes | Tax assessment |
|---|---|---|
| 2024 | $1,659 +0.5% | $28,520 |
| 2023 | $1,651 +17.1% | $28,520 +15.1% |
| 2022 | $1,409 +0% | $24,780 |
Find assessor info on the county website
Neighborhood: 65619
Nearby schools
GreatSchools rating
- 10/10Wilson's Creek 5-6 Inter. CenterGrades: 5-6Distance: 0.6 mi
- 8/10Cherokee Middle SchoolGrades: 6-8Distance: 4.6 mi
- 8/10Kickapoo High SchoolGrades: 9-12Distance: 4.9 mi
Schools provided by the listing agent
- Elementary: SGF-McBride/Wilson's Cre
- Middle: SGF-Cherokee
- High: SGF-Kickapoo
Source: SOMOMLS. This data may not be complete. We recommend contacting the local school district to confirm school assignments for this home.


