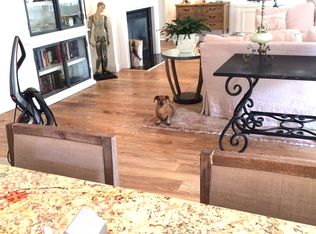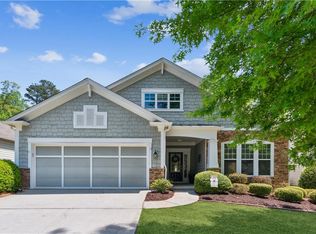PRISTINE 3/2 RANCH. Very open floorplan with skylights. Upgrades: NEW FENCE/EXTERIOR & INTERIOR PAINTED/NEW ROOF/NEW A/C 2016, NEW DRAINAGE SYSTEM IN YARD/NEWLY PAINTED GARAGE FLOOR. Other appointments include: GRANITE COUNTER TOPS, GORGEOUS GLAZED IVORY KITCHEN CABINETS MSTR CALIFORNIA CLOSET SET-UP, ALUM. SCREENED PORCH, PERGOLA, BEAUTIFUL STONE FLOORS ON SCREENED PORCH AND UNDER PERGOLA. ALARM SYSTEM, IRRIGATION SYSTEM, EXTENSIVE LANDSCAPING IN BACK, CUSTOM ROMAN SHADES ACROSS BACK OF HOUSE IN SUNROOM
This property is off market, which means it's not currently listed for sale or rent on Zillow. This may be different from what's available on other websites or public sources.

