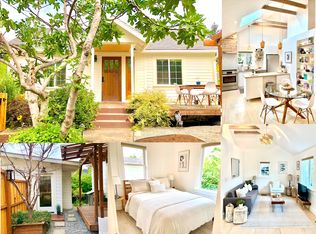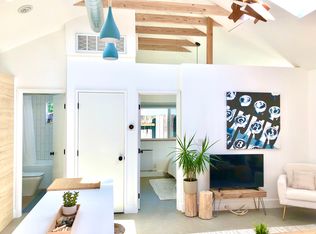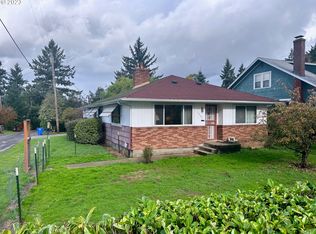Sold
$584,000
5135 NE Skidmore St, Portland, OR 97218
3beds
1,332sqft
Residential, Single Family Residence
Built in 1956
6,098.4 Square Feet Lot
$571,700 Zestimate®
$438/sqft
$3,013 Estimated rent
Home value
$571,700
$532,000 - $617,000
$3,013/mo
Zestimate® history
Loading...
Owner options
Explore your selling options
What's special
Hello gorgeous! Mid-century charm abounds in this stunning ranch located in the heart of the Cully neighborhood. Nestled into the lush green clover lawn the home greets you with its custom timber-framed porch; perfect for greeting the day while sipping your morning coffee and watching the birds and pollinators frolic in the front garden. Once inside, the restored original hardwoods set the tone for an exceptional layout that is both ideal for entertaining or cozying up with a book beside the wood burning fireplace. Three well sized bedrooms include a spacious primary suite with a half bath. The main bathroom retains its midcentury dazzle via a killer original vanity thoughtfully updated with a new sink and fixtures. The bath features crisp, beautiful tile. Moving through the glass door off of the dining room you are transported to a beautiful linear garden with space for al fresco dining. At the end of the garden there is a spacious patio ready to host your next dinner party. A well appointed utility room serves double duty as both a mudroom and laundry facility while the attached expansive garage and shop area offers opportunity and space to empower your next DIY project. The current homeowners have done a stellar job mindfully updating this home and it is now ready and waiting for the next steward! Please stop by and say hi at one of the open houses this weekend! Saturday, from 12-2 and Sunday from 1:30-3:30 pm! [Home Energy Score = 6. HES Report at https://rpt.greenbuildingregistry.com/hes/OR10080777]
Zillow last checked: 8 hours ago
Listing updated: October 11, 2024 at 04:02am
Listed by:
Evans Boyd 503-784-1494,
Earnest Real Estate
Bought with:
Heather Lamkins, 200605037
Think Real Estate
Source: RMLS (OR),MLS#: 24579761
Facts & features
Interior
Bedrooms & bathrooms
- Bedrooms: 3
- Bathrooms: 2
- Full bathrooms: 1
- Partial bathrooms: 1
- Main level bathrooms: 2
Primary bedroom
- Level: Main
- Area: 143
- Dimensions: 13 x 11
Bedroom 2
- Level: Main
- Area: 117
- Dimensions: 9 x 13
Bedroom 3
- Level: Main
- Area: 99
- Dimensions: 11 x 9
Dining room
- Level: Main
- Area: 90
- Dimensions: 9 x 10
Kitchen
- Level: Main
- Area: 96
- Width: 8
Living room
- Level: Main
- Area: 336
- Dimensions: 21 x 16
Heating
- Forced Air 95 Plus
Cooling
- Central Air
Appliances
- Included: Dishwasher, ENERGY STAR Qualified Appliances, Free-Standing Range, Free-Standing Refrigerator, Range Hood, Stainless Steel Appliance(s), Washer/Dryer, Electric Water Heater, ENERGY STAR Qualified Water Heater
- Laundry: Laundry Room
Features
- High Speed Internet
- Flooring: Hardwood, Linseed
- Doors: Storm Door(s)
- Windows: Aluminum Frames, Double Pane Windows, Storm Window(s), Vinyl Frames
- Basement: Crawl Space,None
- Number of fireplaces: 1
- Fireplace features: Wood Burning
Interior area
- Total structure area: 1,332
- Total interior livable area: 1,332 sqft
Property
Parking
- Total spaces: 1
- Parking features: Driveway, On Street, Garage Door Opener, Attached, Extra Deep Garage, Oversized
- Attached garage spaces: 1
- Has uncovered spaces: Yes
Accessibility
- Accessibility features: Garage On Main, Main Floor Bedroom Bath, Natural Lighting, One Level, Utility Room On Main, Accessibility
Features
- Stories: 1
- Patio & porch: Patio, Porch
- Exterior features: Garden, Yard
- Fencing: Fenced
Lot
- Size: 6,098 sqft
- Features: Corner Lot, Level, SqFt 5000 to 6999
Details
- Additional structures: ToolShed
- Parcel number: R189500
- Zoning: R5h
Construction
Type & style
- Home type: SingleFamily
- Architectural style: Mid Century Modern,Ranch
- Property subtype: Residential, Single Family Residence
Materials
- Board & Batten Siding, Cedar, Lap Siding, Shingle Siding, Insulation and Ceiling Insulation
- Foundation: Concrete Perimeter, Stem Wall
- Roof: Composition,Shingle
Condition
- Updated/Remodeled
- New construction: No
- Year built: 1956
Utilities & green energy
- Gas: Gas
- Sewer: Public Sewer
- Water: Public
Green energy
- Water conservation: Dual Flush Toilet
Community & neighborhood
Security
- Security features: Security System Owned
Location
- Region: Portland
- Subdivision: Cully Association Of Neighbors
Other
Other facts
- Listing terms: Cash,Conventional,FHA,VA Loan
- Road surface type: Gravel, Unimproved
Price history
| Date | Event | Price |
|---|---|---|
| 10/11/2024 | Sold | $584,000+11.2%$438/sqft |
Source: | ||
| 9/25/2024 | Pending sale | $525,000$394/sqft |
Source: | ||
| 9/19/2024 | Listed for sale | $525,000+45.8%$394/sqft |
Source: | ||
| 10/19/2018 | Sold | $360,000+2.9%$270/sqft |
Source: | ||
| 9/5/2018 | Pending sale | $350,000$263/sqft |
Source: Keller Williams Realty Professionals #18495833 | ||
Public tax history
| Year | Property taxes | Tax assessment |
|---|---|---|
| 2025 | $5,476 +23.8% | $203,220 +22.9% |
| 2024 | $4,424 +4% | $165,340 +3% |
| 2023 | $4,254 +2.2% | $160,530 +3% |
Find assessor info on the county website
Neighborhood: Cully
Nearby schools
GreatSchools rating
- 8/10Rigler Elementary SchoolGrades: K-5Distance: 0.2 mi
- 10/10Beaumont Middle SchoolGrades: 6-8Distance: 0.7 mi
- 4/10Leodis V. McDaniel High SchoolGrades: 9-12Distance: 1.6 mi
Schools provided by the listing agent
- Elementary: Rigler
- Middle: Beaumont
- High: Leodis Mcdaniel
Source: RMLS (OR). This data may not be complete. We recommend contacting the local school district to confirm school assignments for this home.
Get a cash offer in 3 minutes
Find out how much your home could sell for in as little as 3 minutes with a no-obligation cash offer.
Estimated market value
$571,700
Get a cash offer in 3 minutes
Find out how much your home could sell for in as little as 3 minutes with a no-obligation cash offer.
Estimated market value
$571,700


