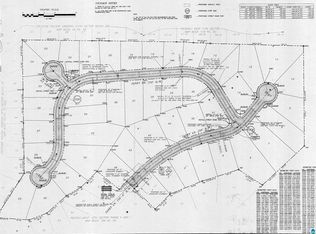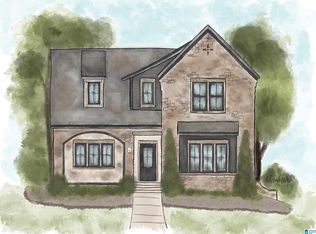Hampton Gates -New Construction homes 17 tree lots available with multiple floor plans to choose from. Streetlights, sidewalks and under ground utilities. Both basement and slab home sites. Exclusive builders for neighborhood. Close access to I20 and 459 to Downtown Birmingham , Airport, shopping and schools. One mile from Highland-Day-School, 2 mile from Shades Valley High School. Special pre-construction financing for FHA,VA and Conventional loans. Call for more information on building your Dream home in today's market. Lots may be sold with proposed construction or as individual lots.
This property is off market, which means it's not currently listed for sale or rent on Zillow. This may be different from what's available on other websites or public sources.

