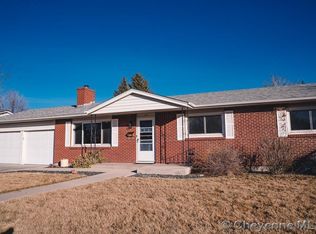Sold
Price Unknown
5135 Hoy Rd, Cheyenne, WY 82009
4beds
2,430sqft
City Residential, Residential
Built in 1966
8,276.4 Square Feet Lot
$407,700 Zestimate®
$--/sqft
$2,578 Estimated rent
Home value
$407,700
$387,000 - $428,000
$2,578/mo
Zestimate® history
Loading...
Owner options
Explore your selling options
What's special
This Beautiful 95% renovated home, feautures 4 bedroom, 3 bathrooms- 2 fully renovated bathrooms, the downstairs master en-suite has access to its own 3/4 bath. Bring your ideas and make it your very own private getaway! The seller is offering a $10,000.00 Buyer allowance with acceptable offer. The main floor bedrooms and stairs to the basement have original hardwood flooring, paint/primer. Bathrooms and remaining main flooring installed is a lifetime warranty, waterproof vinyl. The Basement is a large, stunning space for entertainment. New walls, electrical, plumbing and the Water heater and HVAC are less than 6 months old. This house is solid inside and out. The Sellers are bringing back the lawn, planting in the front and giving the backyard new seed as well. You don’t want to miss this classic updated beautiful home in a wonderful neighborhood, walking distance to Hobbs elementary, McCormick junior high and Central high school. Also, walking distance to the mall, Mylar park and the greenway! The neighborhood is very inviting. All renovations are less than 2 years old as well as the roof!
Zillow last checked: 8 hours ago
Listing updated: June 26, 2023 at 12:13pm
Listed by:
Shae Risheill 970-999-2776,
RE/MAX Capitol Properties
Bought with:
Amanda Draegert
eXp Realty, LLC
Source: Cheyenne BOR,MLS#: 89942
Facts & features
Interior
Bedrooms & bathrooms
- Bedrooms: 4
- Bathrooms: 3
- Full bathrooms: 2
- 3/4 bathrooms: 1
- Main level bathrooms: 2
Primary bedroom
- Level: Basement
- Area: 180
- Dimensions: 12 x 15
Bedroom 2
- Level: Main
- Area: 130
- Dimensions: 13 x 10
Bedroom 3
- Level: Main
- Area: 120
- Dimensions: 10 x 12
Bedroom 4
- Level: Main
- Area: 99
- Dimensions: 11 x 9
Bathroom 1
- Features: Full
- Level: Main
Bathroom 2
- Features: 3/4
- Level: Main
Bathroom 3
- Features: Full
- Level: Basement
Dining room
- Level: Main
- Area: 121
- Dimensions: 11 x 11
Family room
- Level: Basement
- Area: 360
- Dimensions: 30 x 12
Kitchen
- Level: Main
- Area: 121
- Dimensions: 11 x 11
Living room
- Level: Main
- Area: 285
- Dimensions: 19 x 15
Basement
- Area: 1215
Heating
- Forced Air, Natural Gas
Cooling
- Central Air
Appliances
- Included: Dishwasher, Dryer, Microwave, Range, Refrigerator, Washer
- Laundry: Main Level
Features
- Separate Dining, Main Floor Primary
- Flooring: Hardwood
- Basement: Partially Finished
- Number of fireplaces: 1
- Fireplace features: One, Wood Burning
Interior area
- Total structure area: 2,430
- Total interior livable area: 2,430 sqft
- Finished area above ground: 1,215
Property
Parking
- Total spaces: 1
- Parking features: 1 Car Attached
- Attached garage spaces: 1
Accessibility
- Accessibility features: None
Features
- Patio & porch: Covered Patio
- Fencing: Back Yard
Lot
- Size: 8,276 sqft
- Dimensions: 8448
Details
- Additional structures: Utility Shed
- Parcel number: 14886000400090
- Special conditions: Arms Length Sale
Construction
Type & style
- Home type: SingleFamily
- Architectural style: Ranch
- Property subtype: City Residential, Residential
Materials
- Brick, Other
- Foundation: Basement
- Roof: Composition/Asphalt
Condition
- New construction: No
- Year built: 1966
Utilities & green energy
- Electric: Black Hills Energy
- Gas: Black Hills Energy
- Sewer: City Sewer
- Water: Public
- Utilities for property: Cable Connected
Community & neighborhood
Location
- Region: Cheyenne
- Subdivision: Indian Hills
Other
Other facts
- Listing agreement: n
- Listing terms: Cash,Conventional,FHA,VA Loan
Price history
| Date | Event | Price |
|---|---|---|
| 6/22/2023 | Sold | -- |
Source: | ||
| 6/7/2023 | Pending sale | $385,000$158/sqft |
Source: | ||
| 6/3/2023 | Price change | $385,000-2.5%$158/sqft |
Source: | ||
| 5/25/2023 | Price change | $395,000-0.5%$163/sqft |
Source: | ||
| 5/20/2023 | Listed for sale | $397,000-0.2%$163/sqft |
Source: | ||
Public tax history
| Year | Property taxes | Tax assessment |
|---|---|---|
| 2024 | $2,352 +6.2% | $33,261 +6.2% |
| 2023 | $2,214 +2.8% | $31,308 +4.9% |
| 2022 | $2,154 +14.9% | $29,844 +15.1% |
Find assessor info on the county website
Neighborhood: 82009
Nearby schools
GreatSchools rating
- 6/10Hobbs Elementary SchoolGrades: K-6Distance: 0.5 mi
- 6/10McCormick Junior High SchoolGrades: 7-8Distance: 1.5 mi
- 7/10Central High SchoolGrades: 9-12Distance: 1.3 mi
