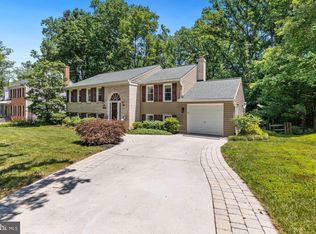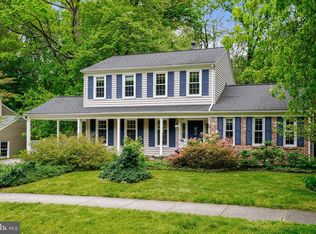- Beautiful Hardwood Floors and Lovely Deck overlooking wooded Open Space and Fenced Backyard. Circular Paved Driveway with Attached 1-car Garage which walks into the Large Mud/Transitional Room with Laundry on the main level. Six Bedrooms and 3 1/2 baths in this four level brick and siding Colonial. PELLA Sliders on Deck level off Amazing Kitchen and from walk-out basement to patio level. Third Full Bath with sixth bedroom in lower level. Loads of Cool Storage Space. Ceramic Tile floors in Powder Room and Foyer Entrance. Brick Hearth Gas Fireplace in Family Room off Beautifully Updated Kitchen, both with ample built-in storage spaces. Jennair Gas 5 burner Cooktop with a heating drawer below. Custom hideaway Pantry for ease of access to groceries. Solid Counter with wet bar sink in addition to the double sink under window overlooking deck/woods. Gas line for outside grill is currently capped off, but is available to be reconnected. Heated tile floors in Second Level Hall bath. Tile floors in Master Bath also, though no longer heated. Fifth bedroom is on Upper level. Gardens surround the home on all sides. Sit on your own front porch to watch the Fourth of July Parade roll by every July 4th going on five decades. Eliots Oak Rd. is a snow emergency route which means first plowed when we have snow build up. Easy access to parks, walking trails, shopping and highways.
This property is off market, which means it's not currently listed for sale or rent on Zillow. This may be different from what's available on other websites or public sources.


