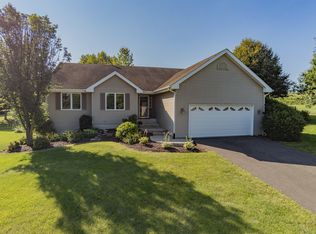Beautiful 2 story with outbuilding on 1.35 acres. Updated wood floors in main living area and all bedrooms. New distressed wood-look tile in upstairs bathroom. New liner in 30 ft. above ground pool with heater and solar heat surrounded by large two-tiered deck, pergola and fenced in area for children or dog. Backyard play set with multiple swings and slide. In-ground sprinkler system for lush landscaping with an added fire pit area in side yard. Convenient laundry available on main level or on upper level where bedrooms are located. New mud room bench and cubbies off garage/kitchen area for backpacks, shoes, winter items, and athletic equipment. Upgraded stainless steel appliances in kitchen and solid surface counter tops. Partially finished lower level with two rooms finished and loads of storage. Radon mitigation system installed in basement. Move in ready for your family! LR 13.5x15.5, DR 11x13.5, FAM 19x15.5, KITCHEN/BREAKFAST 11.5x20, MASTER 15x15.5, BED2 11.5x13.5, BED3 13x12, BED4 11x13.6. Call-Email Owner for more information or to schedule a showing.
This property is off market, which means it's not currently listed for sale or rent on Zillow. This may be different from what's available on other websites or public sources.
