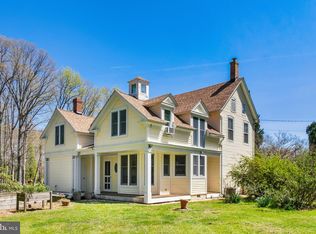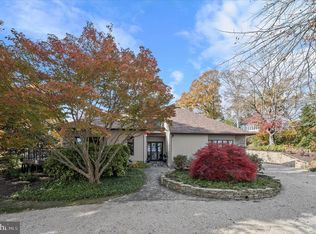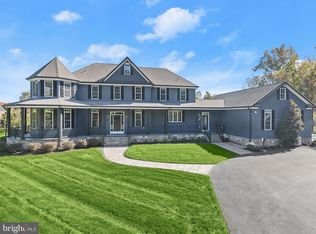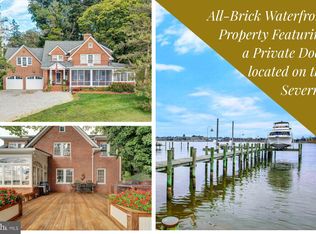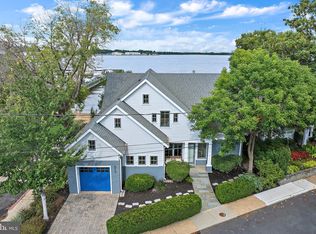A true sportsman’s paradise and a family compound, this impressive 212 +/-acre farm offers breathtaking water views and unparalleled outdoor recreation. The solidly built, colonial style home is designed to capture the beauty of Davis Creek from nearly every room. The kitchen and dining area are perfectly positioned for waterfront entertaining, seamlessly flowing into the family room with gas fireplace and the sunroom. Expansive decks overlook the creek and the entrance to Lankford Bay. For more intimate gatherings, a formal dining room provides the perfect setting for cozy celebrations. Designed for convenience, the home features a main level en-suite bedroom and bath. Upstairs, the spacious primary suite includes an oversized closet and bathroom, accompanied by three additional guest rooms, two full bathrooms, plus an additional bedroom currently used as an office. Two of the guest bedrooms have access to the upstairs porch. There is bonus semi-finished space on the third floor. A dry basement offers ample storage. Boating enthusiasts will appreciate the multi-slip deep-water dock with 5 feet MLW, a 16,000 lb. boat lift and a jet ski lift. The property consists of three parcels. The main parcel is over 72 acres and includes the residence, barn, and outbuildings. There is an 82+ acre buildable parcel featuring a dock and a cleared buildable site with water views. The third buildable parcel is nearly 58-acres with established farmland and prime hunting grounds. The two additional parcels already have paid public sewer hook ups. Approximately 88 acres of woods. The farm is well-equipped for agriculture (111 tillable acres), premier hunting, and endless recreational opportunities. It includes a main pond, two impoundments, and rich wildlife habitat. Hunters will find the property loaded with deer, turkey, geese, and ducks. There are two, 6-man cinder block goose pits (oriented North/South and East/West) and six deer stands. This property is truly one of a kind. Whether you're looking for a private retreat, a working farm, or a premier hunting destination, this estate has it all. Schedule your private tour today!
For sale
$5,900,000
5135 Crosby Rd, Rock Hall, MD 21661
6beds
4,214sqft
Est.:
Farm
Built in 2001
212.88 Acres Lot
$-- Zestimate®
$1,400/sqft
$-- HOA
What's special
Six deer standsRich wildlife habitatBreathtaking water viewsThree additional guest rooms
- 308 days |
- 765 |
- 21 |
Zillow last checked: 8 hours ago
Listing updated: January 02, 2026 at 02:22pm
Listed by:
Courtney Chipouras 410-200-1224,
TTR Sotheby's International Realty 4106733344
Source: Bright MLS,MLS#: MDKE2004950
Tour with a local agent
Facts & features
Interior
Bedrooms & bathrooms
- Bedrooms: 6
- Bathrooms: 5
- Full bathrooms: 4
- 1/2 bathrooms: 1
- Main level bathrooms: 2
- Main level bedrooms: 1
Rooms
- Room types: Living Room, Dining Room, Primary Bedroom, Bedroom 3, Bedroom 4, Bedroom 5, Kitchen, Family Room, Basement, Breakfast Room, Sun/Florida Room, Laundry, Office, Attic, Primary Bathroom
Primary bedroom
- Features: Flooring - HardWood
- Level: Main
Primary bedroom
- Features: Flooring - HardWood, Walk-In Closet(s)
- Level: Upper
Bedroom 3
- Features: Flooring - HardWood, Balcony Access
- Level: Upper
Bedroom 4
- Features: Flooring - HardWood, Balcony Access
- Level: Upper
Bedroom 5
- Features: Flooring - HardWood
- Level: Upper
Primary bathroom
- Level: Main
Primary bathroom
- Level: Upper
Other
- Features: Attic - Walk-Up, Attic - Floored
- Level: Upper
Basement
- Features: Basement - Unfinished
- Level: Lower
Breakfast room
- Features: Flooring - Ceramic Tile
- Level: Main
Dining room
- Features: Flooring - HardWood
- Level: Main
Family room
- Features: Flooring - HardWood, Fireplace - Gas
- Level: Main
Kitchen
- Features: Flooring - Ceramic Tile
- Level: Main
Laundry
- Level: Main
Living room
- Features: Flooring - HardWood
- Level: Main
Office
- Features: Flooring - HardWood
- Level: Upper
Other
- Level: Main
Heating
- Heat Pump, Electric, Oil
Cooling
- Central Air, Heat Pump, Electric
Appliances
- Included: Water Heater, Electric Water Heater
- Laundry: Laundry Room
Features
- Attic, Bathroom - Tub Shower, Soaking Tub, Breakfast Area, Ceiling Fan(s), Entry Level Bedroom, Family Room Off Kitchen, Floor Plan - Traditional, Kitchen - Country, Primary Bath(s), Walk-In Closet(s), Cedar Closet(s), Crown Molding
- Flooring: Wood
- Windows: Window Treatments
- Basement: Unfinished,Concrete,Interior Entry
- Number of fireplaces: 1
- Fireplace features: Gas/Propane
Interior area
- Total structure area: 5,354
- Total interior livable area: 4,214 sqft
- Finished area above ground: 4,214
- Finished area below ground: 0
Property
Parking
- Total spaces: 14
- Parking features: Garage Faces Side, Garage Door Opener, Circular Driveway, Gravel, Attached, Driveway
- Attached garage spaces: 2
- Uncovered spaces: 12
Accessibility
- Accessibility features: None
Features
- Levels: Two
- Stories: 2
- Patio & porch: Deck, Porch
- Exterior features: Lighting, Rain Gutters
- Pool features: None
- Has view: Yes
- View description: River, Pasture, Scenic Vista, Water, Trees/Woods, Creek/Stream
- Has water view: Yes
- Water view: River,Water,Creek/Stream
- Waterfront features: Private Dock Site, River, Private Access
- Frontage length: Water Frontage Ft: 2200
Lot
- Size: 212.88 Acres
- Features: Hunting Available, Level, Wooded, Premium, Private, Crops Reserved, Additional Lot(s)
Details
- Additional structures: Above Grade, Below Grade, Outbuilding, Shed(s), Grain Storage
- Additional parcels included: 3 parcels totaling 212.88. All Parcels each have a paid public water and sewer connection.
- Parcel number: 1505009669
- Zoning: AG
- Special conditions: Standard
Construction
Type & style
- Home type: SingleFamily
- Architectural style: Traditional,Colonial
- Property subtype: Farm
Materials
- Vinyl Siding, Stick Built, Block
- Foundation: Block
Condition
- New construction: No
- Year built: 2001
Utilities & green energy
- Sewer: Public Sewer
- Water: Well
Community & HOA
Community
- Subdivision: Piney Neck
HOA
- Has HOA: No
Location
- Region: Rock Hall
Financial & listing details
- Price per square foot: $1,400/sqft
- Tax assessed value: $762,400
- Annual tax amount: $8,646
- Date on market: 3/17/2025
- Listing agreement: Exclusive Right To Sell
- Ownership: Fee Simple
- Crops included: Yes
Estimated market value
Not available
Estimated sales range
Not available
$4,171/mo
Price history
Price history
| Date | Event | Price |
|---|---|---|
| 1/3/2026 | Listed for sale | $5,900,000$1,400/sqft |
Source: | ||
| 12/14/2025 | Listing removed | $5,900,000$1,400/sqft |
Source: | ||
| 3/17/2025 | Listed for sale | $5,900,000+68.8%$1,400/sqft |
Source: | ||
| 1/13/2021 | Listing removed | -- |
Source: | ||
| 7/13/2020 | Listed for sale | $3,495,000-9.4%$829/sqft |
Source: Gunther-McClary Real Estate #MDKE116768 Report a problem | ||
Public tax history
Public tax history
| Year | Property taxes | Tax assessment |
|---|---|---|
| 2025 | -- | $797,133 +10% |
| 2024 | $8,219 +0.7% | $724,800 +0.7% |
| 2023 | $8,164 +1.6% | $719,967 -0.7% |
Find assessor info on the county website
BuyAbility℠ payment
Est. payment
$36,087/mo
Principal & interest
$29400
Property taxes
$4622
Home insurance
$2065
Climate risks
Neighborhood: 21661
Nearby schools
GreatSchools rating
- 5/10Rock Hall Elementary SchoolGrades: PK-5Distance: 2.5 mi
- 2/10Kent County Middle SchoolGrades: 6-8Distance: 9.8 mi
- 5/10Kent County High SchoolGrades: 9-12Distance: 12.7 mi
Schools provided by the listing agent
- District: Kent County Public Schools
Source: Bright MLS. This data may not be complete. We recommend contacting the local school district to confirm school assignments for this home.
- Loading
- Loading
