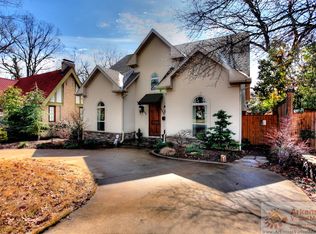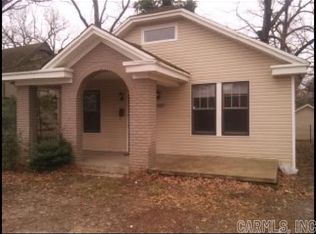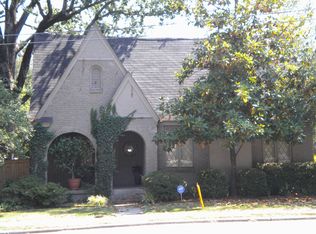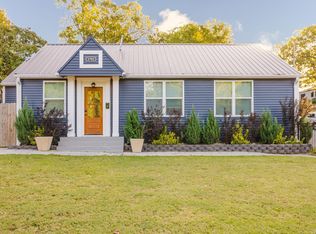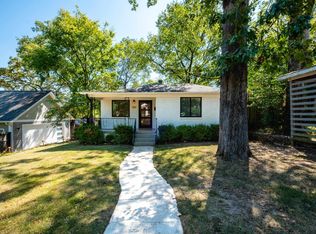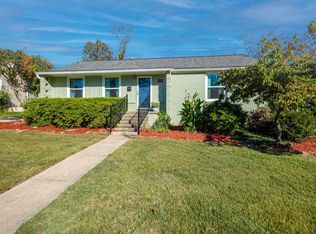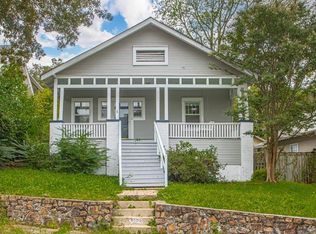Sought after Heights home with an amazing artistic flare. Very large floored attic for possible expansion. Walking distance to Kavanaugh restaurants, shopping, boutiques, grocery stores. Minutes to UAMS, St. Vincent & downtown! Walk to Allsopp Park walking trail and Forest Park Elementary. Deep crown molding, 9 foot ceilings, hardwood floors, very unique lighting, new water heater (2025), 20 Pella windows (2014/2020) & sliding Pella door. Meticulously kept records of all updates for past 20 years. Custom designed and hand made hinged window panels, formal living room with French Doors to formal dining. 3 bedrooms OR 2 bedrooms + sitting room/office, 1.5 baths. Completely updated vintage style, classic full bath and 1/2 bath, featured in LR Home magazine. Front BR has additional outside entrance & a cedar closet. Laundry room off kitchen. Access carport parking from alley off Newton. The driveway from Cantrell goes through to the alley. See AGENT REMARKS.
Active
$324,900
5135 Cantrell Rd, Little Rock, AR 72207
3beds
1,564sqft
Est.:
Single Family Residence
Built in 1930
6,969.6 Square Feet Lot
$-- Zestimate®
$208/sqft
$-- HOA
What's special
Very unique lightingAmazing artistic flareLaundry room off kitchenCedar closetSliding pella doorHardwood floorsDeep crown molding
- 68 days |
- 886 |
- 62 |
Zillow last checked: 8 hours ago
Listing updated: December 12, 2025 at 10:35am
Listed by:
Judy Nelsen 501-580-5839,
Adkins & Associates Real Estate 501-224-3900
Source: CARMLS,MLS#: 25043216
Tour with a local agent
Facts & features
Interior
Bedrooms & bathrooms
- Bedrooms: 3
- Bathrooms: 2
- Full bathrooms: 1
- 1/2 bathrooms: 1
Rooms
- Room types: Formal Living Room, Office/Study, Unfinished Space
Dining room
- Features: Separate Dining Room
Heating
- Natural Gas
Cooling
- Electric
Appliances
- Included: Free-Standing Range, Gas Range, Dishwasher, Gas Water Heater
- Laundry: Washer Hookup, Electric Dryer Hookup, Laundry Room
Features
- Walk-In Closet(s), Built-in Features, Granite Counters, Sheet Rock, Plaster, See Remarks, Primary Bedroom/Main Lv, Guest Bedroom/Main Lv, 2 Bedrooms Same Level, 3 Bedrooms Same Level
- Flooring: Wood, Tile
- Doors: Insulated Doors
- Basement: Unfinished,Walk-Out Access,Sump Pump,Partial
- Attic: Floored
- Has fireplace: Yes
- Fireplace features: Decorative
Interior area
- Total structure area: 1,564
- Total interior livable area: 1,564 sqft
Property
Parking
- Total spaces: 2
- Parking features: Carport, Two Car, Garage Faces Side
- Has carport: Yes
Features
- Levels: One
- Patio & porch: Porch
- Exterior features: Rain Gutters
- Fencing: Full,Wood
Lot
- Size: 6,969.6 Square Feet
- Dimensions: 135.75 x 50
- Features: Level, Wooded, Subdivided, Historical District
Details
- Parcel number: 33L0310005600
Construction
Type & style
- Home type: SingleFamily
- Architectural style: Victorian,Bungalow/Cottage
- Property subtype: Single Family Residence
Materials
- Brick, Other
- Foundation: Crawl Space
- Roof: Other,Shingle
Condition
- New construction: No
- Year built: 1930
Utilities & green energy
- Electric: Elec-Municipal (+Entergy)
- Gas: Gas-Natural
- Sewer: Public Sewer
- Water: Public
- Utilities for property: Natural Gas Connected
Green energy
- Energy efficient items: Doors, Other (see remarks)
Community & HOA
Community
- Features: No Fee, Fitness/Bike Trail
- Security: Security System
- Subdivision: MCGEHEE
HOA
- Has HOA: No
Location
- Region: Little Rock
Financial & listing details
- Price per square foot: $208/sqft
- Tax assessed value: $285,965
- Annual tax amount: $4,003
- Date on market: 10/28/2025
- Listing terms: Cash
- Road surface type: Paved
Estimated market value
Not available
Estimated sales range
Not available
Not available
Price history
Price history
| Date | Event | Price |
|---|---|---|
| 10/28/2025 | Listed for sale | $324,900-3%$208/sqft |
Source: | ||
| 10/21/2025 | Listing removed | $334,900$214/sqft |
Source: | ||
| 9/22/2025 | Price change | $334,900-5.6%$214/sqft |
Source: | ||
| 7/19/2025 | Listed for sale | $354,900-4.1%$227/sqft |
Source: | ||
| 7/19/2025 | Listing removed | $369,900$237/sqft |
Source: | ||
Public tax history
Public tax history
| Year | Property taxes | Tax assessment |
|---|---|---|
| 2024 | $4,004 +13.5% | $57,193 +13.5% |
| 2023 | $3,528 +9.1% | $50,397 +9.1% |
| 2022 | $3,234 +9.2% | $46,197 +10% |
Find assessor info on the county website
BuyAbility℠ payment
Est. payment
$1,889/mo
Principal & interest
$1558
Property taxes
$217
Home insurance
$114
Climate risks
Neighborhood: Heights
Nearby schools
GreatSchools rating
- 7/10Forest Park Elementary SchoolGrades: PK-5Distance: 0.2 mi
- 6/10Pulaski Heights Middle SchoolGrades: 6-8Distance: 1.3 mi
- 5/10Central High SchoolGrades: 9-12Distance: 2.8 mi
- Loading
- Loading
