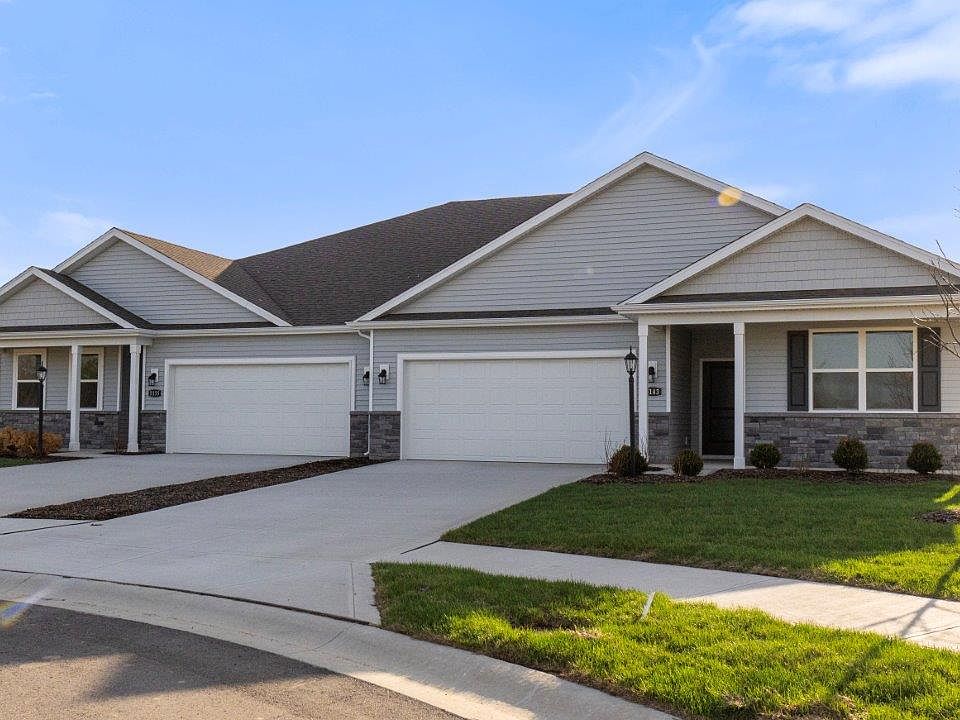Presenting the Erie Paired Villa floor plan. The Erie features 1,696 square feet of single-level living featuring 2 bedrooms, flex room, 2 full baths, and a finished 2-car garage. Villa living features irrigation, snow removal, lawn care, and landscaping services. The kitchen includes a pantry, large island with room for seating, grey cabinets, 36 inch upper cabinets, semi gloss artic white backsplash, stainless steel appliances, and frozen ice countertops. The main bedroom features an ensuite closet and bathroom with a marble dual sink vanity and a white matte ceramic tile shower. The exterior is finished with a fully sodded yard, landscaping package, satin grey siding, and eclipse stone. Additional features include 9 ft walls, 52in ceiling fan, framed windows with casing, and covered porch! This home includes Americas Smart Home® Technology which allows you to monitor and control your home from your couch or from 500 miles away and connect to your home with your smartphone, tablet or computer. Make the Erie your Home!
Active
$299,900
5135 Buffay Ct, New Haven, IN 46774
2beds
1,696sqft
Condominium
Built in 2024
-- sqft lot
$299,400 Zestimate®
$--/sqft
$350/mo HOA
What's special
Covered porchEclipse stoneLandscaping packageFully sodded yardMarble dual sink vanityStainless steel appliancesGrey cabinets
- 174 days
- on Zillow |
- 51 |
- 2 |
Zillow last checked: 7 hours ago
Listing updated: June 10, 2025 at 10:43am
Listed by:
Jihan Rachel E Brooks 260-760-1087,
DRH Realty of Indiana, LLC
Source: IRMLS,MLS#: 202447936
Travel times
Schedule tour
Select your preferred tour type — either in-person or real-time video tour — then discuss available options with the builder representative you're connected with.
Select a date
Facts & features
Interior
Bedrooms & bathrooms
- Bedrooms: 2
- Bathrooms: 2
- Full bathrooms: 2
- Main level bedrooms: 2
Bedroom 1
- Level: Main
Bedroom 2
- Level: Main
Dining room
- Level: Main
- Area: 121
- Dimensions: 11 x 11
Kitchen
- Level: Main
- Area: 130
- Dimensions: 13 x 10
Living room
- Level: Main
- Area: 224
- Dimensions: 16 x 14
Heating
- Natural Gas, Forced Air
Cooling
- Central Air, SEER 14
Appliances
- Included: Disposal, Dishwasher, Microwave, Refrigerator, Gas Range, Electric Water Heater
- Laundry: Electric Dryer Hookup, Main Level, Washer Hookup
Features
- Walk-In Closet(s), Eat-in Kitchen, Kitchen Island, Open Floorplan, Pantry, Wiring-Smart Home, Stand Up Shower, Tub/Shower Combination
- Flooring: Carpet, Vinyl
- Has basement: No
- Has fireplace: No
- Fireplace features: None
Interior area
- Total structure area: 1,696
- Total interior livable area: 1,696 sqft
- Finished area above ground: 1,696
- Finished area below ground: 0
Video & virtual tour
Property
Parking
- Total spaces: 2
- Parking features: Attached, Concrete
- Attached garage spaces: 2
- Has uncovered spaces: Yes
Features
- Fencing: None
Lot
- Size: 5,967 sqft
- Dimensions: 142.65 X 118.07 X 53.78 X 46.33
- Features: Level, City/Town/Suburb
Details
- Parcel number: 021324402033.000041
Construction
Type & style
- Home type: Condo
- Architectural style: Traditional
- Property subtype: Condominium
- Attached to another structure: Yes
Materials
- Stone, Vinyl Siding
- Foundation: Slab
- Roof: Dimensional Shingles
Condition
- New construction: Yes
- Year built: 2024
Details
- Builder name: DR Horton
- Warranty included: Yes
Utilities & green energy
- Gas: NIPSCO
- Sewer: City
- Water: City
Community & HOA
Community
- Features: Sidewalks
- Subdivision: Kennebec Paired Villas
HOA
- Has HOA: Yes
- HOA fee: $350 monthly
Location
- Region: New Haven
Financial & listing details
- Tax assessed value: $700
- Date on market: 12/23/2024
- Listing terms: Cash,Conventional,FHA,VA Loan
About the community
Whether you're downsizing or buying your first home you can find what you are looking for at Kennebec!
With lawn maintenance, landscaping, irrigation systems, and snow removal you can focus on what matters. This new home community features spacious plans that include 2-3 bedrooms, 2 baths, 2 car garages, and up to 1,800 sq. ft. of living space. These thoughtfully designed paired villas offer low-maintenance living and spacious open-concept plans that are carefully designed to maximize your living experience. Each new home features high-quality soft close cabinetry, stainless steel appliances, luxury vinyl plank, and more.
Just south of Downtown New Haven, find East Allen County Schools and plenty of parks including Jury Park, Schnelker Park, and Werling Park nearby. Engage in your new community with an assortment of programs offered by the City of New Haven such as fitness classes, a Jury Pool membership, Cooking Classes, Soccer Camp, Creative Workshops, and the New Haven Baseball Association. Enjoy a night on the town with a visit to the Fort Wayne Comedy Club or the East Haven Tavern!
In less than 20 minutes you can make your way to the heart of Downtown Fort Wayne, the second largest city in Indiana. Here you can find Fort Wayne International Airport, Science Central, Fort Wayne Tincaps' Parkview Field, Foellinger-Freimann Botanical Conservatory, Promenade Park, Electric Works and so much more!
Searching for a new home? Look no further than Kennebec Paired Villas.
Source: DR Horton

