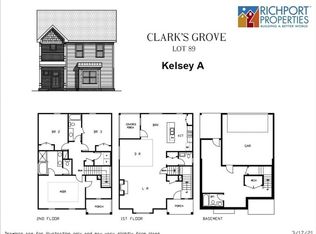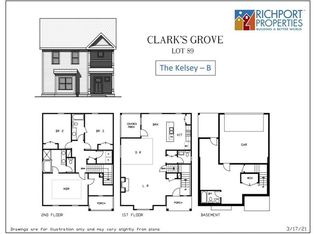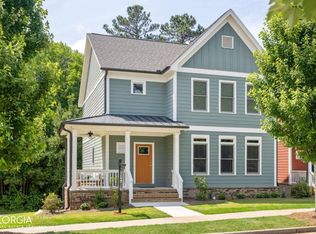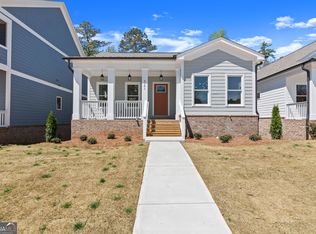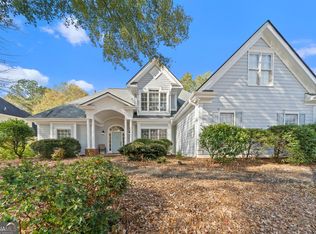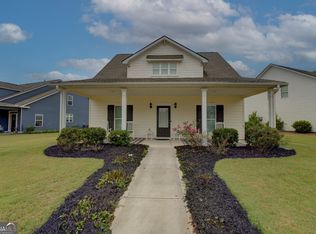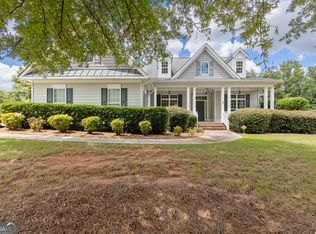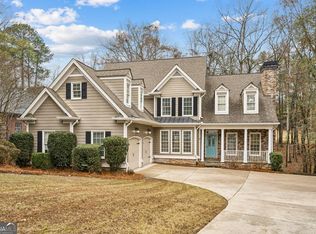MOTIVATED, Ready-to-Move Sellers plus Special Financing Incentives! Looking for a beautiful home with great financing options? This one has it all! This nearly new Craftsman in Covington's coveted Clark's Grove community offers an open-concept layout, LVP flooring, stainless steel appliances, a cozy screened porch, and spacious bedrooms. The private lower-level flex room with a full bath is ideal for a home office, fourth bedroom, or media room. A fenced backyard and extra parking add even more convenience. Enjoy top community amenities, pool, playground, pavilion, and access to the scenic Cricket Frog Trail, just minutes from the Historic Covington Square, I-20, shopping, and dining. Financing Bonus: Preferred lender offering a 1-0 Lender-Paid Buydown through 12/31/25 for qualified buyers. Schedule your private tour today!
Active
Price cut: $4K (11/14)
$415,000
5135 Arnold St, Covington, GA 30014
3beds
2,585sqft
Est.:
Single Family Residence
Built in 2022
4,356 Square Feet Lot
$414,200 Zestimate®
$161/sqft
$82/mo HOA
What's special
Fenced backyardOpen-concept layoutExtra parkingStainless steel appliancesCozy screened porchSpacious bedroomsLvp flooring
- 90 days |
- 226 |
- 8 |
Zillow last checked: 8 hours ago
Listing updated: December 01, 2025 at 05:06pm
Listed by:
Sandra Stevens 770-317-0316,
RE/MAX Around Atlanta East
Source: GAMLS,MLS#: 10602254
Tour with a local agent
Facts & features
Interior
Bedrooms & bathrooms
- Bedrooms: 3
- Bathrooms: 4
- Full bathrooms: 3
- 1/2 bathrooms: 1
Rooms
- Room types: Foyer, Laundry, Den
Dining room
- Features: Dining Rm/Living Rm Combo
Kitchen
- Features: Breakfast Area, Breakfast Bar, Kitchen Island, Pantry, Solid Surface Counters
Heating
- Natural Gas, Forced Air
Cooling
- Ceiling Fan(s), Central Air
Appliances
- Included: Dishwasher, Disposal, Electric Water Heater, Microwave, Oven/Range (Combo), Stainless Steel Appliance(s)
- Laundry: Upper Level
Features
- Walk-In Closet(s)
- Flooring: Hardwood, Tile, Carpet, Laminate
- Windows: Double Pane Windows
- Basement: Bath Finished,Exterior Entry,Finished,Full
- Attic: Pull Down Stairs
- Number of fireplaces: 1
- Fireplace features: Factory Built, Family Room, Gas Log, Gas Starter
- Common walls with other units/homes: No Common Walls
Interior area
- Total structure area: 2,585
- Total interior livable area: 2,585 sqft
- Finished area above ground: 2,585
- Finished area below ground: 0
Property
Parking
- Total spaces: 4
- Parking features: Attached, Basement, Garage, Garage Door Opener, Parking Pad, Side/Rear Entrance
- Has attached garage: Yes
- Has uncovered spaces: Yes
Features
- Levels: Three Or More
- Stories: 3
- Patio & porch: Patio, Porch, Screened
- Fencing: Back Yard,Wood
Lot
- Size: 4,356 Square Feet
- Features: Private
Details
- Parcel number: C035000070088000
Construction
Type & style
- Home type: SingleFamily
- Architectural style: Craftsman
- Property subtype: Single Family Residence
Materials
- Wood Siding
- Foundation: Slab
- Roof: Composition
Condition
- Resale
- New construction: No
- Year built: 2022
Details
- Warranty included: Yes
Utilities & green energy
- Electric: 220 Volts
- Sewer: Public Sewer
- Water: Public
- Utilities for property: Cable Available, Electricity Available, High Speed Internet, Natural Gas Available, Sewer Connected, Underground Utilities
Green energy
- Energy efficient items: Insulation, Appliances, Water Heater
Community & HOA
Community
- Features: Park, Playground, Pool, Sidewalks, Street Lights, Near Shopping
- Security: Carbon Monoxide Detector(s), Smoke Detector(s)
- Subdivision: Clarks Grove
HOA
- Has HOA: Yes
- Services included: Maintenance Grounds, Management Fee, Swimming, Tennis
- HOA fee: $981 annually
Location
- Region: Covington
Financial & listing details
- Price per square foot: $161/sqft
- Tax assessed value: $407,800
- Annual tax amount: $4,925
- Date on market: 9/11/2025
- Cumulative days on market: 90 days
- Listing agreement: Exclusive Right To Sell
- Listing terms: Assumable,Cash,Conventional,FHA,VA Loan
- Electric utility on property: Yes
Estimated market value
$414,200
$393,000 - $435,000
$2,412/mo
Price history
Price history
| Date | Event | Price |
|---|---|---|
| 11/14/2025 | Price change | $415,000-1%$161/sqft |
Source: | ||
| 10/30/2025 | Price change | $419,000-1.4%$162/sqft |
Source: | ||
| 9/11/2025 | Listed for sale | $425,000-0.9%$164/sqft |
Source: | ||
| 9/8/2025 | Listing removed | $429,000$166/sqft |
Source: FMLS GA #7553618 Report a problem | ||
| 8/9/2025 | Price change | $429,000-2.3%$166/sqft |
Source: | ||
Public tax history
Public tax history
| Year | Property taxes | Tax assessment |
|---|---|---|
| 2024 | $4,853 +12.2% | $163,120 +13.8% |
| 2023 | $4,326 +913.3% | $143,280 +1055.5% |
| 2022 | $427 +35.4% | $12,400 +42.9% |
Find assessor info on the county website
BuyAbility℠ payment
Est. payment
$2,528/mo
Principal & interest
$2004
Property taxes
$297
Other costs
$227
Climate risks
Neighborhood: 30014
Nearby schools
GreatSchools rating
- 6/10Porterdale Elementary SchoolGrades: PK-5Distance: 1.7 mi
- 4/10Clements Middle SchoolGrades: 6-8Distance: 3.8 mi
- 3/10Newton High SchoolGrades: 9-12Distance: 3 mi
Schools provided by the listing agent
- Elementary: Porterdale
- Middle: Clements
- High: Newton
Source: GAMLS. This data may not be complete. We recommend contacting the local school district to confirm school assignments for this home.
- Loading
- Loading
