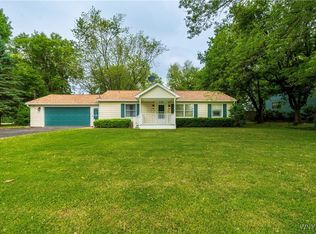Welcome Home to 5134 Upper Mountain Road. This fantastic, 3 Bedroom and 1 Bath Cape in Top Rated Starpoint Schools is a great value and ready for its new owner. The functional floor plan features a fully-applianced eat-in kitchen that flows in a generous living room with easy access to an inviting sunroom. Two bedrooms with hardwood floors and easy access to a full bath complete the first floor. The second floor boasts a loft space and a third large bedroom with nice storage options. Full basement provides additional storage possibilities! Situated on a half acre lot, enjoy the outdoors on the expansive front deck and the deep backyard with mature trees. Significant improvements include new high efficiency furnace and hot water tank, updated windows, architectural roof and freshly painted exterior.
This property is off market, which means it's not currently listed for sale or rent on Zillow. This may be different from what's available on other websites or public sources.
