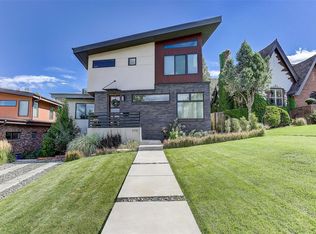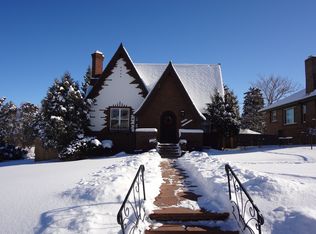Sold for $1,349,000 on 08/01/25
$1,349,000
5134 Quitman Street, Denver, CO 80212
4beds
3,499sqft
Single Family Residence
Built in 2012
6,233 Square Feet Lot
$1,332,800 Zestimate®
$386/sqft
$6,428 Estimated rent
Home value
$1,332,800
$1.25M - $1.41M
$6,428/mo
Zestimate® history
Loading...
Owner options
Explore your selling options
What's special
Brimming with natural light and elevated views, this residence offers radiant living in the coveted Regis neighborhood. Thoughtfully designed, this home features striking architectural details, including a dramatic floor-to-ceiling brick fireplace that anchors the inviting main living area. Expansive corner windows and a north-facing deck off the kitchen capture sweeping vistas. The flexible floorplan includes a large office with double doors and a formal dining room that can easily convert to a fifth bedroom. A spacious walkout basement boasts its own laundry room and fresh new carpeting, while the second floor also features new carpeting and a convenient additional laundry room. Outdoor living shines with a covered patio, new concrete pad and solar panels for efficiency. A two-car detached garage, plus an additional front parking strip, provide ample space. Ideally located near parks, restaurants and Regis University, this home blends style, functionality and a prime urban location.
Zillow last checked: 8 hours ago
Listing updated: August 02, 2025 at 08:55am
Listed by:
Nicole Luna 303-726-9523 luna@milehimodern.com,
Milehimodern
Bought with:
Jennifer Apel, 40003516
Compass - Denver
Source: REcolorado,MLS#: 5647225
Facts & features
Interior
Bedrooms & bathrooms
- Bedrooms: 4
- Bathrooms: 4
- Full bathrooms: 2
- 3/4 bathrooms: 2
- Main level bathrooms: 1
Primary bedroom
- Level: Upper
Bedroom
- Level: Upper
Bedroom
- Level: Upper
Bedroom
- Level: Basement
Primary bathroom
- Level: Upper
Bathroom
- Level: Main
Bathroom
- Level: Upper
Bathroom
- Level: Basement
Dining room
- Level: Main
Family room
- Level: Basement
Kitchen
- Level: Main
Laundry
- Level: Upper
Laundry
- Level: Basement
Living room
- Level: Main
Office
- Level: Main
Heating
- Forced Air, Natural Gas
Cooling
- Central Air
Appliances
- Included: Dishwasher, Disposal, Dryer, Microwave, Oven, Range, Range Hood, Refrigerator, Self Cleaning Oven, Washer
- Laundry: In Unit, Laundry Closet
Features
- Built-in Features, Ceiling Fan(s), Eat-in Kitchen, Five Piece Bath, High Ceilings, Kitchen Island, Pantry, Primary Suite, Quartz Counters, Radon Mitigation System, Smoke Free, Vaulted Ceiling(s), Walk-In Closet(s)
- Flooring: Carpet, Tile, Wood
- Windows: Window Coverings
- Basement: Finished,Full,Walk-Out Access
- Number of fireplaces: 1
- Fireplace features: Gas, Living Room
Interior area
- Total structure area: 3,499
- Total interior livable area: 3,499 sqft
- Finished area above ground: 2,477
- Finished area below ground: 899
Property
Parking
- Total spaces: 3
- Parking features: Garage
- Garage spaces: 2
- Details: Off Street Spaces: 1
Features
- Levels: Two
- Stories: 2
- Patio & porch: Covered, Patio
- Exterior features: Balcony, Lighting, Private Yard, Rain Gutters
- Fencing: Full
Lot
- Size: 6,233 sqft
- Features: Landscaped, Level, Sprinklers In Front, Sprinklers In Rear
- Residential vegetation: Aspen, Grassed
Details
- Parcel number: 218405039
- Zoning: U-SU-C
- Special conditions: Standard
Construction
Type & style
- Home type: SingleFamily
- Architectural style: Contemporary
- Property subtype: Single Family Residence
Materials
- Brick, Stucco, Wood Siding
- Roof: Composition
Condition
- Year built: 2012
Utilities & green energy
- Sewer: Public Sewer
- Water: Public
- Utilities for property: Cable Available, Electricity Connected, Internet Access (Wired), Natural Gas Connected, Phone Available
Community & neighborhood
Security
- Security features: Security System
Location
- Region: Denver
- Subdivision: Regis
Other
Other facts
- Listing terms: Cash,Conventional,Other
- Ownership: Agent Owner
- Road surface type: Paved
Price history
| Date | Event | Price |
|---|---|---|
| 8/1/2025 | Sold | $1,349,000$386/sqft |
Source: | ||
| 5/13/2025 | Pending sale | $1,349,000$386/sqft |
Source: | ||
| 5/2/2025 | Listed for sale | $1,349,000$386/sqft |
Source: | ||
Public tax history
Tax history is unavailable.
Neighborhood: Regis
Nearby schools
GreatSchools rating
- 8/10Centennial A School for Expeditionary LearningGrades: PK-5Distance: 0.6 mi
- 9/10Skinner Middle SchoolGrades: 6-8Distance: 1.3 mi
- 5/10North High SchoolGrades: 9-12Distance: 2.2 mi
Schools provided by the listing agent
- Elementary: Centennial
- Middle: Bryant-Webster
- High: North
- District: Denver 1
Source: REcolorado. This data may not be complete. We recommend contacting the local school district to confirm school assignments for this home.
Get a cash offer in 3 minutes
Find out how much your home could sell for in as little as 3 minutes with a no-obligation cash offer.
Estimated market value
$1,332,800
Get a cash offer in 3 minutes
Find out how much your home could sell for in as little as 3 minutes with a no-obligation cash offer.
Estimated market value
$1,332,800


