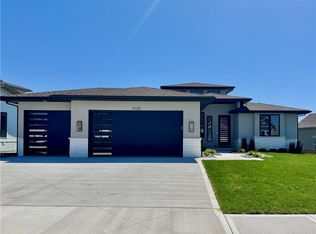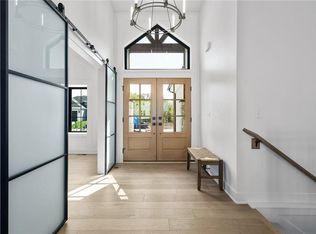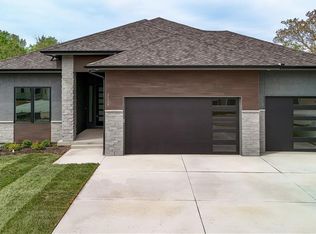Sold
Price Unknown
5134 NW Montebella Dr, Riverside, MO 64150
4beds
3,702sqft
Single Family Residence
Built in 2025
0.3 Acres Lot
$967,800 Zestimate®
$--/sqft
$3,787 Estimated rent
Home value
$967,800
$842,000 - $1.10M
$3,787/mo
Zestimate® history
Loading...
Owner options
Explore your selling options
What's special
This stunning 4-bedroom, 3-bathroom reverse ranch offers just over 3,700 square feet of thoughtfully designed living space. Blending modern elegance with comfort, this home features two cozy fireplaces, creating inviting spaces to relax and entertain. The open-concept main level boasts stylish finishes, a spacious kitchen, and seamless flow into the living and dining areas. The private primary suite provides a serene retreat, while the lower level expands the living space with additional bedrooms and a dedicated theater room—perfect for movie nights. Designed for both functionality and luxury, this home offers the ideal balance of style and comfort. Photos and drone are of a similar plan and finishes/details may vary.
Zillow last checked: 8 hours ago
Listing updated: July 02, 2025 at 12:06pm
Listing Provided by:
John Barth 816-591-2555,
RE/MAX Innovations,
David Barth 816-591-2550,
RE/MAX Innovations
Bought with:
Mike Gunselman, 2011034913
Keller Williams KC North
Source: Heartland MLS as distributed by MLS GRID,MLS#: 2535629
Facts & features
Interior
Bedrooms & bathrooms
- Bedrooms: 4
- Bathrooms: 3
- Full bathrooms: 3
Dining room
- Description: Formal
Heating
- Forced Air
Cooling
- Electric
Appliances
- Included: Dishwasher, Microwave, Built-In Oven
- Laundry: Laundry Room, Main Level
Features
- Custom Cabinets, Kitchen Island, Pantry, Walk-In Closet(s), Wet Bar
- Flooring: Wood
- Basement: Finished
- Number of fireplaces: 2
- Fireplace features: Great Room
Interior area
- Total structure area: 3,702
- Total interior livable area: 3,702 sqft
- Finished area above ground: 2,245
- Finished area below ground: 1,457
Property
Parking
- Total spaces: 3
- Parking features: Attached, Garage Faces Front
- Attached garage spaces: 3
Features
- Patio & porch: Covered
Lot
- Size: 0.30 Acres
- Features: Wooded
Details
- Parcel number: 233005200007146000
Construction
Type & style
- Home type: SingleFamily
- Architectural style: Traditional
- Property subtype: Single Family Residence
Materials
- Stucco & Frame
- Roof: Composition
Condition
- Under Construction
- New construction: Yes
- Year built: 2025
Details
- Builder name: Klopfenstine
Utilities & green energy
- Sewer: Public Sewer
- Water: Public
Community & neighborhood
Location
- Region: Riverside
- Subdivision: Montebella
HOA & financial
HOA
- Has HOA: Yes
- HOA fee: $1,045 annually
- Amenities included: Clubhouse, Play Area, Pool, Tennis Court(s), Trail(s)
- Association name: Montebella HOA
Other
Other facts
- Listing terms: Cash,Conventional
- Ownership: Private
- Road surface type: Paved
Price history
| Date | Event | Price |
|---|---|---|
| 6/25/2025 | Sold | -- |
Source: | ||
| 4/20/2025 | Pending sale | $950,000$257/sqft |
Source: | ||
| 3/13/2025 | Listed for sale | $950,000$257/sqft |
Source: | ||
Public tax history
Tax history is unavailable.
Neighborhood: 64150
Nearby schools
GreatSchools rating
- 7/10Southeast Elementary SchoolGrades: K-5Distance: 1.4 mi
- 5/10Walden Middle SchoolGrades: 6-8Distance: 1.2 mi
- 8/10Park Hill South High SchoolGrades: 9-12Distance: 0.6 mi
Schools provided by the listing agent
- Elementary: Southeast
- Middle: Walden
- High: Park Hill South
Source: Heartland MLS as distributed by MLS GRID. This data may not be complete. We recommend contacting the local school district to confirm school assignments for this home.
Get a cash offer in 3 minutes
Find out how much your home could sell for in as little as 3 minutes with a no-obligation cash offer.
Estimated market value$967,800
Get a cash offer in 3 minutes
Find out how much your home could sell for in as little as 3 minutes with a no-obligation cash offer.
Estimated market value
$967,800


