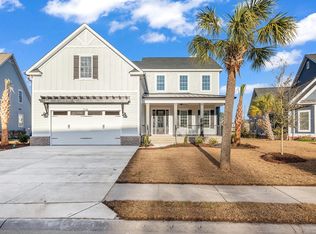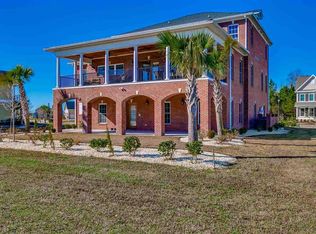WELCOME HOME to this must see beautiful 5 bedroom, two-story home with views of the pond located in the gated community of Waterway Palms Plantation. This custom home has a dream garage that features a side golf cart door and a 24 ft. wide front entrance with one side @ 48 ft. deep. Garage is insulated, LED lighting, has a built in 2 door shelved storage closet, wall cabinets, overhead and wall shelving for all your storage needs. Walk onto the tiled front porch and enter the double glass and metal door into the spacious open floor plan with lots of natural lighting. Living area features a coffered ceiling, custom entertainment wall unit with cabinets, granite countertops and granite fireplace. Overlooking the gourmet kitchen includes a 48 inch gas stove with 48 inch vent, 6 burners, flat top and double side ovens. The wall unit includes a 3rd oven and microwave and under counter wine cooler. Walk in pantry has plenty of shelving and room for a second refrigerator or freezer. Office features a entry pocket door and space that could also be used for a nursery. Dining room features tray ceilings and bay windows for lots of natural lighting. Living area has triple glass sliding doors that leads to the tiled floor and screened in porch with tv connection with views of the pond. Enough patio space for family gatherings and grilling. The oversized master suite includes tray ceilings, lots of windows for natural lighting and enough room for a sitting area. Double pocket doors makes entry in the glamorous oversized master ensuite featuring a free standing tub, oversized walk in shower with bench, and his and her vanities with granite countertops. The large barndoor leads you into the 15.4 x 17.2 walk-in closet featuring an island with a granite countertop, bay windows, sitting bench and laundry area. Master bedroom, ensuite and closet all have chandelier lighting with ceiling fans. Upstairs include 3 oversize bedrooms and 1 over garage room that could convert into a bedroom or another family room. The Jack and Jill bath has double sinks, granite countertops and a tiled wall bath/shower combo. A second laundry room and half bath is also upstairs. Media room includes wet bar with granite counters and under counter cabinets. French doors opens to the 3rd porch that's screened with floor tile. This home also includes outside curb scaping for added landscaping appeal, two water heaters, an under stairs complete walk in storage room with shelving, weather proof ceiling fans on all porches, mud room, outside gas line that's ready for grill hook-up and complete irrigation system. This glamorous home is move in ready!
This property is off market, which means it's not currently listed for sale or rent on Zillow. This may be different from what's available on other websites or public sources.


