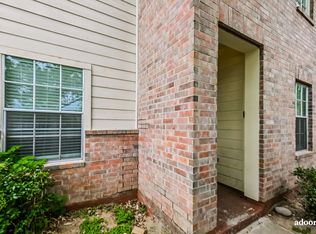This impeccably maintained residence in the Tanglewood area is located within a gated community and will be freshly painted prior to move-in. The primary suite on the first floor offers a view of the manicured patio, with abundant natural light streaming through large windows. It includes professional landscaping with a boutique mosaic tiled pool. The living and dining rooms feature high ceilings and offer views of the slate patio and bathed in natural light. The spacious kitchen features a silver closet, a generous walk-in pantry, granite countertops, and a breakfast bar perfect for casual dining. Adjacent to the kitchen are a family room, home office and wet bar with another patio garden view. The upper level includes two additional bedrooms, and a game room. Great location and close to Uptown Park, Post Oak Blvd. and Galleria for shopping and many top-rated restaurants.
Copyright notice - Data provided by HAR.com 2022 - All information provided should be independently verified.
House for rent
$11,500/mo
5134 Longmont Dr, Houston, TX 77056
3beds
3,393sqft
Price may not include required fees and charges.
Singlefamily
Available now
-- Pets
Electric, zoned, ceiling fan
Electric dryer hookup laundry
2 Attached garage spaces parking
Natural gas, zoned, fireplace
What's special
Gated communityHome officePatio garden viewHigh ceilingsAbundant natural lightFamily roomGranite countertops
- 13 days
- on Zillow |
- -- |
- -- |
Travel times
Start saving for your dream home
Consider a first-time homebuyer savings account designed to grow your down payment with up to a 6% match & 4.15% APY.
Facts & features
Interior
Bedrooms & bathrooms
- Bedrooms: 3
- Bathrooms: 4
- Full bathrooms: 3
- 1/2 bathrooms: 1
Heating
- Natural Gas, Zoned, Fireplace
Cooling
- Electric, Zoned, Ceiling Fan
Appliances
- Included: Dishwasher, Disposal, Dryer, Microwave, Oven, Refrigerator, Stove, Washer
- Laundry: Electric Dryer Hookup, In Unit, Washer Hookup
Features
- Ceiling Fan(s), Formal Entry/Foyer, High Ceilings, Primary Bed - 1st Floor, Sitting Area, Walk-In Closet(s), Wet Bar
- Flooring: Carpet, Tile, Wood
- Has fireplace: Yes
Interior area
- Total interior livable area: 3,393 sqft
Property
Parking
- Total spaces: 2
- Parking features: Attached, Covered
- Has attached garage: Yes
- Details: Contact manager
Features
- Stories: 2
- Patio & porch: Patio
- Exterior features: 0 Up To 1/4 Acre, Additional Parking, Architecture Style: Traditional, Attached, Controlled Access, Electric Dryer Hookup, Electric Gate, Flooring: Wood, Formal Entry/Foyer, Full Size, Garage Door Opener, Heating system: Zoned, Heating: Gas, High Ceilings, In Ground, Instant Hot Water, Master Bath Disabled Access, Patio Lot, Patio/Deck, Primary Bed - 1st Floor, Sitting Area, Trash Pick Up, Walk-In Closet(s), Washer Hookup, Wet Bar, Window Coverings, Wood Burning
- Has private pool: Yes
Details
- Parcel number: 0451400050568
Construction
Type & style
- Home type: SingleFamily
- Property subtype: SingleFamily
Condition
- Year built: 1996
Community & HOA
Community
- Features: Gated
HOA
- Amenities included: Pool
Location
- Region: Houston
Financial & listing details
- Lease term: 12 Months
Price history
| Date | Event | Price |
|---|---|---|
| 6/13/2025 | Listed for rent | $11,500$3/sqft |
Source: | ||
| 5/21/2025 | Listing removed | $1,250,000$368/sqft |
Source: | ||
| 4/29/2025 | Pending sale | $1,250,000$368/sqft |
Source: | ||
| 4/17/2025 | Listed for sale | $1,250,000$368/sqft |
Source: | ||
![[object Object]](https://photos.zillowstatic.com/fp/ec4542b8f54285e6b5c6f362e08e7e74-p_i.jpg)
