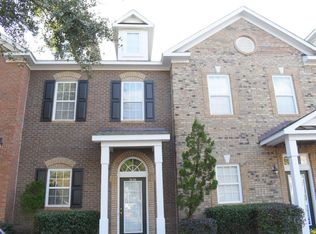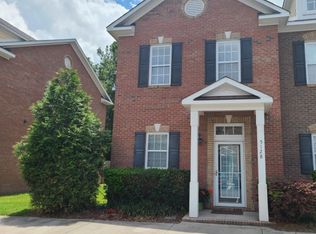All brick townhome in a fantastic community. The cathedral ceilings and open floor plan provide plenty of light and ample room to entertain.This home boasts wood floors in the main areas, ceramic tile in the kitchen & baths, stainless appliances, a refrigerator, a large pantry, breakfast bar, spacious dining area, a fenced patio which backs up to a private wooded area and you will also love the tons of floored attic space, perfect for your holiday & general storage.The upstairs offers spacious bedrooms, each with their own bathroom, a large master suite with a walk in closet and vaulted ceilings. This would be a good investment opportunity with a great renter already in place who would love to stay, but is on a month to month lease and can easily vacate if you are...
This property is off market, which means it's not currently listed for sale or rent on Zillow. This may be different from what's available on other websites or public sources.


