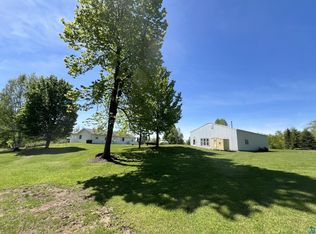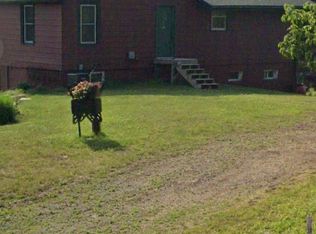Sold for $364,900
$364,900
5134 Eagle Lake Rd, Duluth, MN 55803
2beds
2,092sqft
Single Family Residence
Built in 1978
2.85 Acres Lot
$398,200 Zestimate®
$174/sqft
$2,981 Estimated rent
Home value
$398,200
$342,000 - $462,000
$2,981/mo
Zestimate® history
Loading...
Owner options
Explore your selling options
What's special
Look no further! This two bedroom, two bathroom Ranch/rambler home offers you a main floor living with an open floor plan. Nestled on top of a hill that offers a beautiful and breath taking view! The very spacious basement offers you a family room with a gas fireplace, large windows that overlooks the beautiful yard and an additional additional bonus room. Three car detached garage, fully insulated with one bay being heated. Kitchen and both bathrooms were updated in 2014. Cork flooring on the main floor was done in 2014. Central air, central vac. NEW septic installed July 2024, inspected and compliant.
Zillow last checked: 8 hours ago
Listing updated: September 08, 2025 at 04:25pm
Listed by:
Jodi Schmaltz 218-213-5134,
Coldwell Banker Realty - Duluth
Bought with:
Nonmember NONMEMBER
Nonmember Office
Source: Lake Superior Area Realtors,MLS#: 6115526
Facts & features
Interior
Bedrooms & bathrooms
- Bedrooms: 2
- Bathrooms: 2
- Full bathrooms: 1
- 3/4 bathrooms: 1
- Main level bedrooms: 1
Bedroom
- Level: Main
Bedroom
- Level: Main
Bonus room
- Description: Seller's currently it as the primary bedroom (No egress window). Not a legal bedroom.
- Level: Basement
Dining room
- Description: Combined with Living Room.
- Level: Main
Family room
- Description: Gas fireplace. Very spacious with tons of opportunities to make it the perfect family room.
- Level: Basement
Kitchen
- Level: Main
Living room
- Description: Large windows that over look the beautiful hill. Cork flooring throughout.
- Level: Main
Heating
- Fireplace(s), Forced Air, Propane
Cooling
- Central Air
Appliances
- Included: Dishwasher, Dryer, Microwave, Range, Refrigerator, Washer
Features
- Basement: Full,Walkout,Bath,Den/Office,Family/Rec Room,Fireplace,Utility Room,Washer Hook-Ups,Dryer Hook-Ups
- Number of fireplaces: 1
- Fireplace features: Gas, Basement
Interior area
- Total interior livable area: 2,092 sqft
- Finished area above ground: 1,052
- Finished area below ground: 1,040
Property
Parking
- Total spaces: 3
- Parking features: Off Street, Gravel, Detached
- Garage spaces: 3
- Has uncovered spaces: Yes
Lot
- Size: 2.85 Acres
- Dimensions: 380 x 700
- Features: Many Trees
- Residential vegetation: Heavily Wooded
Details
- Foundation area: 1040
- Parcel number: 520001601915
- Other equipment: Air to Air Exchange, Fuel Tank-Owned
Construction
Type & style
- Home type: SingleFamily
- Architectural style: Ranch
- Property subtype: Single Family Residence
Materials
- Steel Siding, Frame/Wood
- Foundation: Concrete Perimeter
Condition
- Previously Owned
- Year built: 1978
Utilities & green energy
- Electric: Minnesota Power
- Sewer: Private Sewer, Mound Septic
- Water: Drilled
Community & neighborhood
Location
- Region: Duluth
Other
Other facts
- Listing terms: Cash,Conventional,FHA,VA Loan
Price history
| Date | Event | Price |
|---|---|---|
| 9/30/2024 | Sold | $364,900$174/sqft |
Source: | ||
| 8/27/2024 | Pending sale | $364,900$174/sqft |
Source: | ||
| 8/17/2024 | Contingent | $364,900$174/sqft |
Source: | ||
| 8/14/2024 | Listed for sale | $364,900$174/sqft |
Source: | ||
Public tax history
| Year | Property taxes | Tax assessment |
|---|---|---|
| 2024 | $3,322 +3% | $280,900 +7.5% |
| 2023 | $3,224 +3.1% | $261,200 +8.2% |
| 2022 | $3,126 +4.5% | $241,300 +13.7% |
Find assessor info on the county website
Neighborhood: Arnold
Nearby schools
GreatSchools rating
- 9/10Homecroft Elementary SchoolGrades: PK-5Distance: 2.6 mi
- 7/10Ordean East Middle SchoolGrades: 6-8Distance: 4.5 mi
- 10/10East Senior High SchoolGrades: 9-12Distance: 4.1 mi

Get pre-qualified for a loan
At Zillow Home Loans, we can pre-qualify you in as little as 5 minutes with no impact to your credit score.An equal housing lender. NMLS #10287.


