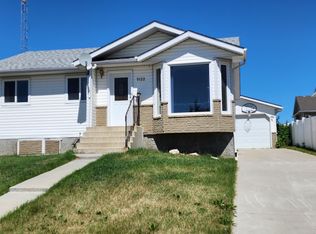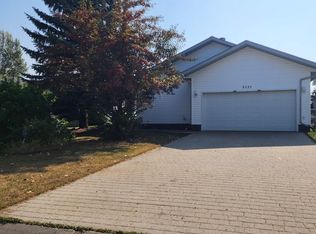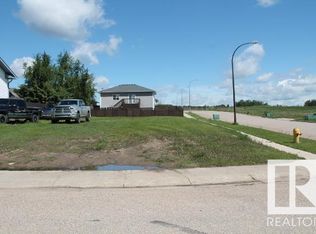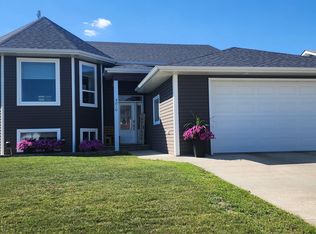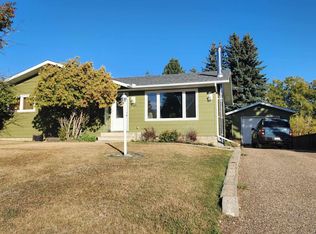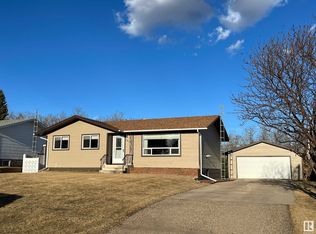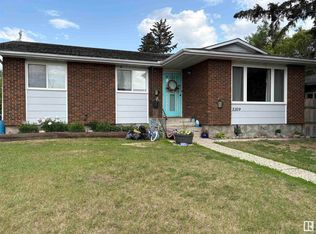5134 59th Ave, Elk Pt, AB T0A 1A0
What's special
- 784 days |
- 4 |
- 0 |
Zillow last checked: 8 hours ago
Listing updated: August 27, 2025 at 10:40am
Ron L Smith,
Elk Point Realty,
Sharon L Smith,
Elk Point Realty
Facts & features
Interior
Bedrooms & bathrooms
- Bedrooms: 4
- Bathrooms: 2
- Full bathrooms: 2
Primary bedroom
- Level: Main
Family room
- Level: Basement
- Area: 274.06
- Dimensions: 19.3 x 14.2
Heating
- Forced Air-1, Natural Gas
Appliances
- Included: Dishwasher-Built-In, Dryer, Garburator, Exhaust Fan, Microwave, Refrigerator, Electric Stove, Washer, Gas Water Heater
Features
- Flooring: Ceramic Tile, Hardwood, Linoleum
- Windows: Curtains and Blinds
- Basement: Full, Finished
Interior area
- Total structure area: 1,550
- Total interior livable area: 1,550 sqft
Property
Parking
- Total spaces: 2
- Parking features: Double Garage Detached, Heated Garage, Rear Drive Access, Garage Control, Garage Opener
- Garage spaces: 2
- Has uncovered spaces: Yes
Features
- Levels: Bi-Level,2
- Patio & porch: Deck
- Exterior features: Landscaped
- Spa features: Hot Tub, Community
Lot
- Size: 6,225.95 Square Feet
- Features: Flat Site, Landscaped
Details
- Additional structures: Storage Shed
Construction
Type & style
- Home type: SingleFamily
- Property subtype: Single Family Residence
Materials
- Foundation: Preserved Wood
- Roof: Asphalt
Condition
- Year built: 1988
Community & HOA
Community
- Features: Deck, Hot Water Natural Gas, Natural Gas BBQ Hookup
Location
- Region: Elk Pt
Financial & listing details
- Price per square foot: C$181/sqft
- Date on market: 10/31/2023
- Ownership: Private
By pressing Contact Agent, you agree that the real estate professional identified above may call/text you about your search, which may involve use of automated means and pre-recorded/artificial voices. You don't need to consent as a condition of buying any property, goods, or services. Message/data rates may apply. You also agree to our Terms of Use. Zillow does not endorse any real estate professionals. We may share information about your recent and future site activity with your agent to help them understand what you're looking for in a home.
Price history
Price history
Price history is unavailable.
Public tax history
Public tax history
Tax history is unavailable.Climate risks
Neighborhood: T0A
Nearby schools
GreatSchools rating
No schools nearby
We couldn't find any schools near this home.
- Loading
