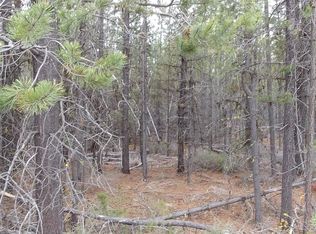10 acres and a fully updated home, sellers took on this project to make it their forever home and took it back to the studs - life sometimes leads us in another direction you now have the opportunity to own this slice of heaven. Beautiful rustic home that has more bells and whistles than space allows, you really need to see this to believe it. Custom cabinetry, beautiful hickory floors, river rock accents this home is truly a showcase. Woodstove in family room keeps this home warm in the winter. Double car attached garage has additional workshop space in it. 42X48 ft Shop with steeple center allowing room for a loft giving you space for all your Central Oregon toys and more. Green house to start your harvest early and continue into the fall. Bunk house can be used for guest sleeping or extra storage - green house is more than meets the eye too heated by dryer vent and brick flooring - back of property has a fence - and property backs up to BLM land
This property is off market, which means it's not currently listed for sale or rent on Zillow. This may be different from what's available on other websites or public sources.
