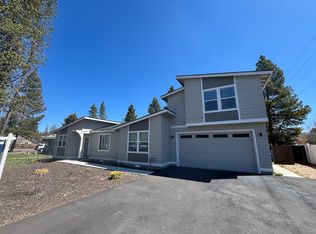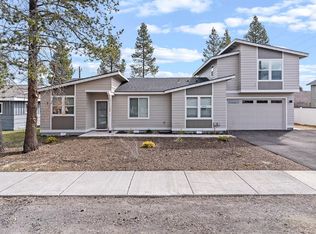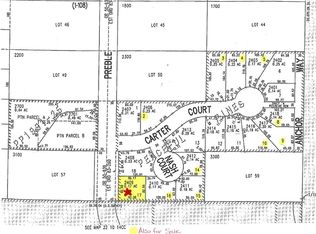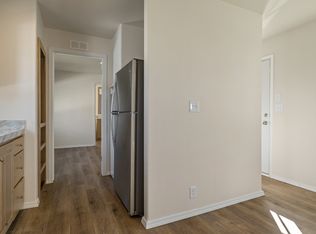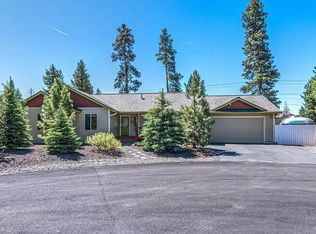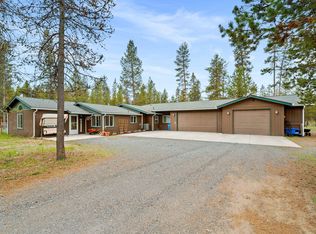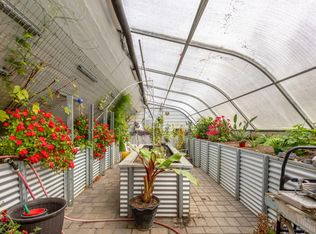This property boasts 1.18 acres within the city of La Pine, featuring three bedrooms, 1.5 bathrooms, and a 1652 sq ft frame home. It offers a spacious living area perfect for entertaining, a bonus room with a fireplace that can serve as a fourth bedroom, large office, or cozy family room. Additionally, the property includes a 36x36 shop with an RV door and an insulated heated office. The backyard is landscaped and equipped with three sprinkler stations. It is also fenced, with two gated entries and a circular drive. The home is set back from the road, ensuring privacy. Furthermore, it is connected to city water and sewer, while still having a productive well for outdoor watering and projects.
Active
$531,000
51332 Preble Way, La Pine, OR 97739
3beds
2baths
1,554sqft
Est.:
Single Family Residence
Built in 1953
1.18 Acres Lot
$-- Zestimate®
$342/sqft
$-- HOA
What's special
Large officeCozy family roomThree sprinkler stationsInsulated heated officeTwo gated entries
- 474 days |
- 134 |
- 4 |
Zillow last checked: 8 hours ago
Listing updated: December 15, 2025 at 12:45pm
Listed by:
Dennis Haniford's Cascade Realty 541-536-1731
Source: Oregon Datashare,MLS#: 220189211
Tour with a local agent
Facts & features
Interior
Bedrooms & bathrooms
- Bedrooms: 3
- Bathrooms: 2
Heating
- Electric
Cooling
- None
Appliances
- Included: Dishwasher, Oven, Range, Range Hood, Refrigerator
Features
- Kitchen Island
- Flooring: Carpet, Laminate
- Basement: None
- Has fireplace: Yes
- Fireplace features: Living Room
- Common walls with other units/homes: No Common Walls
Interior area
- Total structure area: 1,554
- Total interior livable area: 1,554 sqft
Property
Parking
- Total spaces: 3
- Parking features: Detached, Driveway
- Garage spaces: 3
- Has uncovered spaces: Yes
Features
- Levels: Two
- Stories: 2
- Patio & porch: Deck
- Exterior features: RV Hookup
- Fencing: Fenced
- Has view: Yes
- View description: Territorial
Lot
- Size: 1.18 Acres
- Features: Landscaped, Sprinkler Timer(s), Sprinklers In Rear
Details
- Additional structures: Workshop
- Parcel number: 115044
- Zoning description: RSF
- Special conditions: Standard
Construction
Type & style
- Home type: SingleFamily
- Architectural style: Traditional
- Property subtype: Single Family Residence
Materials
- Frame
- Foundation: Stemwall
- Roof: Composition
Condition
- New construction: No
- Year built: 1953
Utilities & green energy
- Sewer: Public Sewer
- Water: Public
Community & HOA
Community
- Security: Carbon Monoxide Detector(s), Smoke Detector(s)
HOA
- Has HOA: No
Location
- Region: La Pine
Financial & listing details
- Price per square foot: $342/sqft
- Tax assessed value: $381,770
- Annual tax amount: $1,852
- Date on market: 8/23/2025
- Cumulative days on market: 474 days
- Listing terms: Cash,Conventional,FHA,VA Loan
- Inclusions: Fridge, range, dishwasher, Wash/Dryer, Living room couch and TV.
- Exclusions: Owners Personal Property
- Road surface type: Paved
Estimated market value
Not available
Estimated sales range
Not available
$2,432/mo
Price history
Price history
| Date | Event | Price |
|---|---|---|
| 9/11/2025 | Price change | $531,000-1.8%$342/sqft |
Source: | ||
| 4/12/2025 | Price change | $541,000-1.6%$348/sqft |
Source: | ||
| 2/14/2025 | Price change | $550,000-2.7%$354/sqft |
Source: | ||
| 11/18/2024 | Price change | $565,000-2.6%$364/sqft |
Source: | ||
| 9/2/2024 | Listed for sale | $580,000+132%$373/sqft |
Source: | ||
Public tax history
Public tax history
| Year | Property taxes | Tax assessment |
|---|---|---|
| 2024 | $1,897 +2.4% | $105,990 +6.1% |
| 2023 | $1,852 +8.7% | $99,920 |
| 2022 | $1,705 +2.6% | $99,920 +6.1% |
Find assessor info on the county website
BuyAbility℠ payment
Est. payment
$2,987/mo
Principal & interest
$2558
Property taxes
$243
Home insurance
$186
Climate risks
Neighborhood: 97739
Nearby schools
GreatSchools rating
- 1/10Rosland Elementary SchoolGrades: K-5Distance: 2.8 mi
- 2/10Lapine Middle SchoolGrades: 6-8Distance: 0.9 mi
- 2/10Lapine Senior High SchoolGrades: 9-12Distance: 1.1 mi
Schools provided by the listing agent
- Elementary: Rosland Elem
- Middle: LaPine Middle
- High: LaPine Sr High
Source: Oregon Datashare. This data may not be complete. We recommend contacting the local school district to confirm school assignments for this home.
- Loading
- Loading
