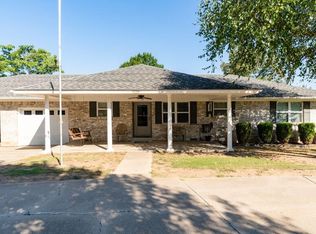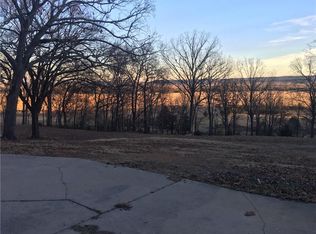Cute cottage style home that will surprise you going in! It is alot bigger inside then you think! 4br 2ba home that is laid out well. Wood laminate flooring and ceramic tile thru-out. Good size bedrooms, master is extra large. Nice eat in kitchen with lots of cabinets. 4th bedroom has a entrance from the house and a separate private entrance. It would be a great mother-in-law suite. Newer roof and windows. New exterior paint. Some new privacy fencing. Nice acre lot with a barn for storage or even a horse. Lots of possibilities and under $90,000. Don't let this deal slip by
This property is off market, which means it's not currently listed for sale or rent on Zillow. This may be different from what's available on other websites or public sources.


