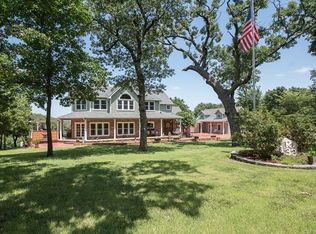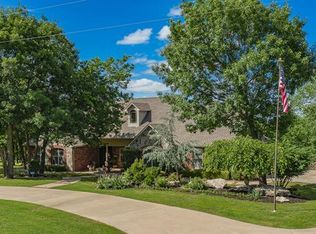Sold for $658,000
$658,000
5133 S Cedar Ridge Rd, Claremore, OK 74019
5beds
4,030sqft
Single Family Residence
Built in 2008
1.81 Acres Lot
$669,800 Zestimate®
$163/sqft
$3,825 Estimated rent
Home value
$669,800
$589,000 - $757,000
$3,825/mo
Zestimate® history
Loading...
Owner options
Explore your selling options
What's special
The breathtaking view from the expansive trex deck is only one of the special things about this spectacular home.
This sprawling Victorian features 4 bedrooms, a game room and multiple living spaces. A safe room located adjacent to the master closet will give you peace of mind, while an abundance of storage and space means you will never run out of room.
Hardwoods and tile throughout. A living area off the kitchen features a pellet stove, keeping you extra toasty in the winter.
An almost 900sqft detached mother-in-law suite is a perfect extra living space or studio. An additional office space with exterior entrance could be invaluable for a home based business.
A brand new roof, recent maintenance to the HVAC and aerobic system, and modern updates make this home move in ready.
The original owners installed radiant heat flooring, zoned home entertainment speakers wired throughout, and a bug repellent misting system around the exterior of the home, though these are features the current owners didn’t utilize.
There’s also a fenced dog run with large shelter, and no HOA. This home is located in the back of the neighborhood, where it’s extremely quiet and neighbors are friendly and attentive.
Priced to sell quick, make your plans to see it today.
Zillow last checked: 8 hours ago
Listing updated: May 09, 2025 at 11:35am
Listed by:
Amber Post 918-704-4557,
Dream Maker Realty, LLC
Bought with:
Carrie Ballard, 170256
Realty One Group Dreamers
Source: MLS Technology, Inc.,MLS#: 2509949 Originating MLS: MLS Technology
Originating MLS: MLS Technology
Facts & features
Interior
Bedrooms & bathrooms
- Bedrooms: 5
- Bathrooms: 5
- Full bathrooms: 2
- 1/2 bathrooms: 3
Heating
- Central, Electric, Zoned
Cooling
- Central Air, 3+ Units, Zoned
Appliances
- Included: Cooktop, Double Oven, Dishwasher, Disposal, Gas Water Heater, Microwave, Oven, Range
- Laundry: Electric Dryer Hookup
Features
- Solid Surface Counters, Ceiling Fan(s), Electric Oven Connection, Electric Range Connection, Programmable Thermostat
- Flooring: Tile, Wood
- Doors: Insulated Doors, Storm Door(s)
- Windows: Vinyl, Insulated Windows
- Basement: None
- Number of fireplaces: 1
- Fireplace features: Wood Burning Stove
Interior area
- Total structure area: 4,030
- Total interior livable area: 4,030 sqft
Property
Parking
- Total spaces: 3
- Parking features: Attached, Garage, Garage Faces Side, Workshop in Garage
- Attached garage spaces: 3
Features
- Levels: Two
- Stories: 2
- Patio & porch: Deck, Patio, Porch
- Exterior features: Outdoor Kitchen, Rain Gutters
- Pool features: None
- Fencing: Other,Partial
Lot
- Size: 1.80 Acres
- Features: Greenbelt, Mature Trees, Steep Slope, Wooded
Details
- Additional structures: None, Gazebo
- Parcel number: 660027797
Construction
Type & style
- Home type: SingleFamily
- Architectural style: Victorian
- Property subtype: Single Family Residence
Materials
- HardiPlank Type, Wood Frame
- Foundation: Slab
- Roof: Asphalt,Fiberglass
Condition
- Year built: 2008
Utilities & green energy
- Sewer: Aerobic Septic
- Water: Rural
- Utilities for property: Electricity Available, Natural Gas Available, Water Available
Green energy
- Energy efficient items: Doors, Windows
Community & neighborhood
Security
- Security features: No Safety Shelter, Smoke Detector(s)
Community
- Community features: Gutter(s)
Location
- Region: Claremore
- Subdivision: Trails End Estates
Other
Other facts
- Listing terms: Conventional,FHA,VA Loan
Price history
| Date | Event | Price |
|---|---|---|
| 5/8/2025 | Sold | $658,000-5.9%$163/sqft |
Source: | ||
| 4/21/2025 | Pending sale | $699,000$173/sqft |
Source: | ||
| 3/17/2025 | Listed for sale | $699,000+26.4%$173/sqft |
Source: | ||
| 1/31/2018 | Sold | $553,065-7.8%$137/sqft |
Source: | ||
| 11/14/2017 | Pending sale | $599,900$149/sqft |
Source: Pepper Properties, LLC. #1739395 Report a problem | ||
Public tax history
Tax history is unavailable.
Neighborhood: 74019
Nearby schools
GreatSchools rating
- 8/10Herald Elementary SchoolGrades: 1-2Distance: 5.3 mi
- 6/10Collinsville Middle SchoolGrades: 7-8Distance: 6 mi
- 8/10Collinsville High SchoolGrades: 9-12Distance: 6.8 mi
Schools provided by the listing agent
- Elementary: Collinsville
- High: Collinsville
- District: Collinsville - Sch Dist (6)
Source: MLS Technology, Inc.. This data may not be complete. We recommend contacting the local school district to confirm school assignments for this home.
Get pre-qualified for a loan
At Zillow Home Loans, we can pre-qualify you in as little as 5 minutes with no impact to your credit score.An equal housing lender. NMLS #10287.
Sell with ease on Zillow
Get a Zillow Showcase℠ listing at no additional cost and you could sell for —faster.
$669,800
2% more+$13,396
With Zillow Showcase(estimated)$683,196

