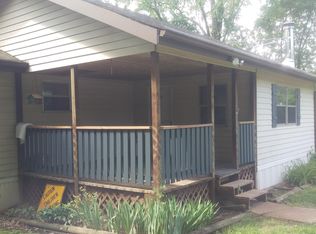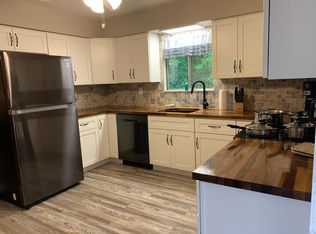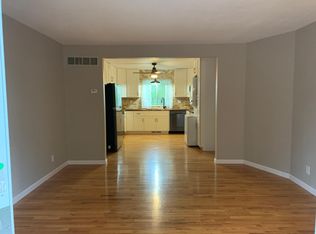Closed
Listing Provided by:
Danial R Stokes 314-971-0654,
Meyer & Company Real Estate
Bought with: Legacy Realty Group
Price Unknown
5133 Old Lemay Ferry Rd, Imperial, MO 63052
6beds
4,792sqft
Single Family Residence
Built in 1992
1.15 Acres Lot
$569,300 Zestimate®
$--/sqft
$3,417 Estimated rent
Home value
$569,300
$541,000 - $598,000
$3,417/mo
Zestimate® history
Loading...
Owner options
Explore your selling options
What's special
Welcome home to this stunning Custom-Built brick faced home on over an acre! 6 spacious bedrooms with a main floor master en-suite has plenty of room to stretch out and enjoy your privacy while being just minutes from Hwy 55 & 141. Main floor features gorgeous hand scraped hardwood floors accenting a large wood burning fireplace in the family room. The kitchen features granite countertops along with a breakfast bar overlooking the park like backyard and gorgeous views of Jefferson County hills. Mostly finished lower level with 10’ pour and over 9’ tall ceilings gives this wet bar and entertaining space a huge feel. No expense was spared when designing this beauty, high efficiency zoned HVAC, 2 fully functioning fireplaces, a massive 1034 sq ft garage, huge deck and patio, and stunning views. Showings start Saturday 4/29!
Zillow last checked: 8 hours ago
Listing updated: April 29, 2025 at 08:59pm
Listing Provided by:
Danial R Stokes 314-971-0654,
Meyer & Company Real Estate
Bought with:
Michael G Winkeler, 2009031974
Legacy Realty Group
Source: MARIS,MLS#: 23022682 Originating MLS: East Central Board of REALTORS
Originating MLS: East Central Board of REALTORS
Facts & features
Interior
Bedrooms & bathrooms
- Bedrooms: 6
- Bathrooms: 4
- Full bathrooms: 3
- 1/2 bathrooms: 1
- Main level bathrooms: 2
- Main level bedrooms: 1
Primary bedroom
- Features: Floor Covering: Carpeting, Wall Covering: Some
- Level: Main
- Area: 272
- Dimensions: 16x17
Bedroom
- Features: Floor Covering: Carpeting, Wall Covering: Some
- Level: Upper
- Area: 110
- Dimensions: 10x11
Bedroom
- Features: Floor Covering: Carpeting, Wall Covering: Some
- Level: Upper
- Area: 99
- Dimensions: 9x11
Bedroom
- Features: Floor Covering: Carpeting, Wall Covering: Some
- Level: Lower
- Area: 64
- Dimensions: 8x8
Bedroom
- Features: Floor Covering: Carpeting, Wall Covering: Some
- Level: Lower
- Area: 108
- Dimensions: 12x9
Bedroom
- Features: Floor Covering: Carpeting, Wall Covering: Some
- Level: Lower
- Area: 140
- Dimensions: 14x10
Primary bathroom
- Features: Floor Covering: Ceramic Tile, Wall Covering: None
- Level: Main
- Area: 108
- Dimensions: 9x12
Bathroom
- Features: Floor Covering: Ceramic Tile, Wall Covering: None
- Level: Upper
- Area: 50
- Dimensions: 5x10
Bathroom
- Features: Floor Covering: Ceramic Tile, Wall Covering: None
- Level: Main
- Area: 20
- Dimensions: 5x4
Bathroom
- Features: Floor Covering: Ceramic Tile, Wall Covering: None
- Level: Lower
- Area: 40
- Dimensions: 5x8
Bonus room
- Features: Floor Covering: Concrete, Wall Covering: None
- Level: Lower
- Area: 400
- Dimensions: 20x20
Dining room
- Features: Floor Covering: Wood Engineered, Wall Covering: None
- Level: Main
- Area: 182
- Dimensions: 13x14
Great room
- Features: Floor Covering: Wood Engineered, Wall Covering: Some
- Level: Main
- Area: 464
- Dimensions: 16x29
Kitchen
- Features: Floor Covering: Wood Engineered, Wall Covering: Some
- Level: Main
- Area: 484
- Dimensions: 22x22
Laundry
- Features: Floor Covering: Ceramic Tile, Wall Covering: None
- Level: Main
- Area: 49
- Dimensions: 7x7
Loft
- Features: Floor Covering: Carpeting, Wall Covering: None
- Level: Upper
- Area: 130
- Dimensions: 10x13
Recreation room
- Features: Floor Covering: Carpeting, Wall Covering: Some
- Level: Lower
- Area: 406
- Dimensions: 29x14
Heating
- Natural Gas, Forced Air, Zoned
Cooling
- Central Air, Electric
Appliances
- Included: Gas Water Heater, Dishwasher, Disposal, Gas Range, Gas Oven, Refrigerator
- Laundry: Main Level
Features
- Separate Dining, Breakfast Bar, Granite Counters, Pantry, High Speed Internet, Double Vanity, Tub
- Doors: Sliding Doors
- Windows: Bay Window(s)
- Basement: Storage Space,Walk-Out Access
- Number of fireplaces: 2
- Fireplace features: Recreation Room, Basement, Great Room, Wood Burning
Interior area
- Total structure area: 4,792
- Total interior livable area: 4,792 sqft
- Finished area above ground: 2,816
- Finished area below ground: 1,976
Property
Parking
- Total spaces: 3
- Parking features: Off Street, Oversized
- Garage spaces: 3
Accessibility
- Accessibility features: Accessible Doors
Features
- Levels: Two
- Patio & porch: Deck, Patio
Lot
- Size: 1.15 Acres
- Dimensions: 290 x 211 x 273 x 58 x 50 x 50 x 65
Details
- Additional structures: Shed(s)
- Parcel number: 081.002.00002038.02
- Special conditions: Standard
Construction
Type & style
- Home type: SingleFamily
- Architectural style: Other,Craftsman
- Property subtype: Single Family Residence
Materials
- Stone Veneer, Brick Veneer
Condition
- Year built: 1992
Utilities & green energy
- Sewer: Septic Tank
- Water: Public
Community & neighborhood
Security
- Security features: Security System Owned, Smoke Detector(s)
Location
- Region: Imperial
- Subdivision: Gamel Manor
Other
Other facts
- Listing terms: Assumable,Cash,Conventional,FHA,VA Loan
- Ownership: Private
- Road surface type: Concrete
Price history
| Date | Event | Price |
|---|---|---|
| 6/15/2023 | Sold | -- |
Source: | ||
| 5/17/2023 | Contingent | $549,000$115/sqft |
Source: | ||
| 4/27/2023 | Listed for sale | $549,000+27.7%$115/sqft |
Source: | ||
| 4/28/2022 | Sold | -- |
Source: | ||
| 3/8/2022 | Pending sale | $430,000$90/sqft |
Source: | ||
Public tax history
| Year | Property taxes | Tax assessment |
|---|---|---|
| 2025 | $3,350 +6.1% | $47,300 +9.7% |
| 2024 | $3,158 -0.2% | $43,100 |
| 2023 | $3,164 +0% | $43,100 |
Find assessor info on the county website
Neighborhood: 63052
Nearby schools
GreatSchools rating
- 8/10Seckman Elementary SchoolGrades: K-5Distance: 0.5 mi
- 7/10Seckman Middle SchoolGrades: 6-8Distance: 0.5 mi
- 7/10Seckman Sr. High SchoolGrades: 9-12Distance: 0.6 mi
Schools provided by the listing agent
- Elementary: Seckman Elem.
- Middle: Seckman Middle
- High: Seckman Sr. High
Source: MARIS. This data may not be complete. We recommend contacting the local school district to confirm school assignments for this home.
Get a cash offer in 3 minutes
Find out how much your home could sell for in as little as 3 minutes with a no-obligation cash offer.
Estimated market value$569,300
Get a cash offer in 3 minutes
Find out how much your home could sell for in as little as 3 minutes with a no-obligation cash offer.
Estimated market value
$569,300


