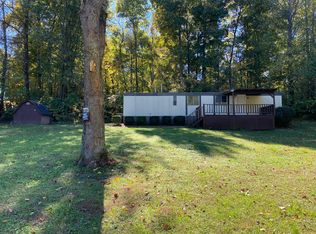Nice floor plan with 3 bedrooms/2 baths. Property is over 1 acre. Large family room with wood burning fireplace. Den also has wood burning fireplace. Nice laminate flooring in some rooms, new linoleum in kitchen, bathrooms and utility room. New carpet in all bedrooms. Painted most of the rooms, added 2 new toilets, new shed outside. HVAC replaced in 2017. Roof replaced in 2008. Nice front porch and smaller covered porch on back of home. Good size master bedroom will accommodate a king bed and tables. Walk in closet. Master bath with whirlpool tub. Stainless appliances in kitchen. Laundry room with cabinets and deep sink. 2 car carport.
This property is off market, which means it's not currently listed for sale or rent on Zillow. This may be different from what's available on other websites or public sources.
