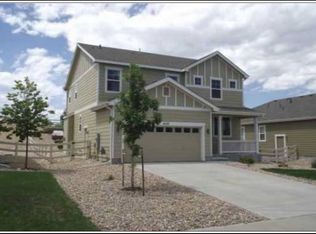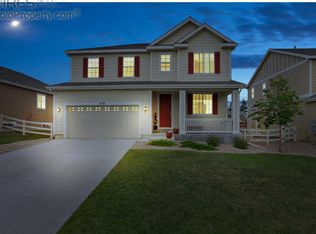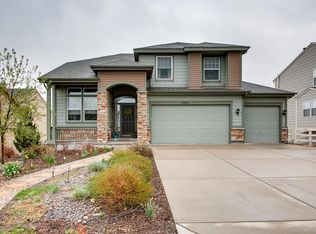Pride of ownership is evident when you enter this meticulously maintained home. Gorgeous dark wood floors in the entry foyer, kitchen, and dining room. Layout you have been looking for with a master on the main and loads of upgrades! Contemporary charmer hosts 3 upper bedrooms and one study with french doors. Kitchen boasts granite bull nosed countertops and stainless steel appliances with open concept living to the family room where you can cozy up to the gas fireplace. Laundry room is conveniently located upstairs. Light, bright and spacious on both levels due 9 ft ceilings throughout the home and numerous windows. Professionally fully finished basement ready for entertaining with an additional bedroom and bathroom. Living room and basement are pre-wired for surround sound. Extra large patio in the back yard with a gas hook up for grill ready for outdoor enjoyment. This home is priced to sell in a desirable location and will go fast!
This property is off market, which means it's not currently listed for sale or rent on Zillow. This may be different from what's available on other websites or public sources.



