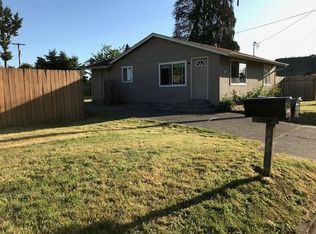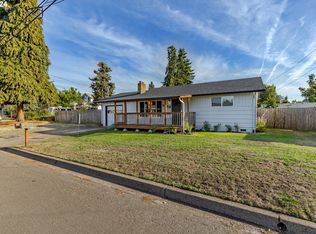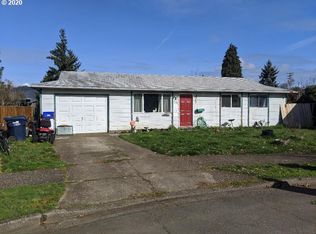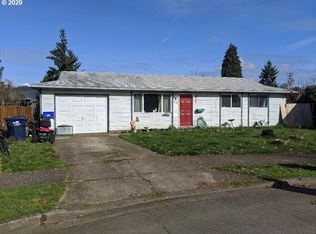Hard to find, move-in ready, single-level home on large lot! Wonderfully updated interior boasts remodeled kitchen w/tile floors/blacksplash & butcher block counters, modern bath w/heated tile floor, hardwood flooring, ductless heat pump (2018), & large utility room. Fully fenced outdoor space w/covered deck, firepit, raised beds, multiple sheds, gated & covered carport. Plenty of room to add RV or boat parking. Access to 126 provides easy commute to Eugene. Offers due Monday 10/26 at 5 pm.
This property is off market, which means it's not currently listed for sale or rent on Zillow. This may be different from what's available on other websites or public sources.




