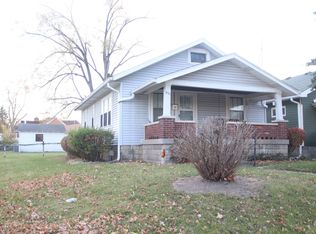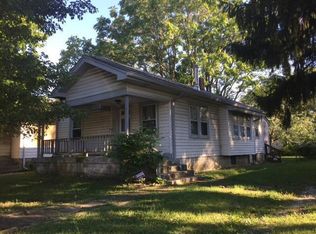Sold
$270,000
5133 Brookville Rd, Indianapolis, IN 46219
4beds
1,976sqft
Residential, Single Family Residence
Built in 1930
5,662.8 Square Feet Lot
$282,200 Zestimate®
$137/sqft
$1,647 Estimated rent
Home value
$282,200
$257,000 - $310,000
$1,647/mo
Zestimate® history
Loading...
Owner options
Explore your selling options
What's special
Welcome to 5133 Brookville Rd! Here is an Amazing opportunity to own a 4 bedroom, 2.5 baths, with Fully Finished Walk-Out Basement home in Irvington! This home is not like any other home in the area! This could be an income property, your primary residence - with In-law Quarters, or a combination of both! Basement has the 4th bedroom suite with large walk-in closet and a beautiful full bathroom, large family room, and New Kitchen as well as a private entry! Step up and find the large covered porch! Then step into the home and find a large living room that is open to the breakfast nook and dining room. You will also find the updated kitchen that leads to the large pantry and or mud room! Nice sized bedrooms, all new flooring, updated bathrooms, new ceiling fans, can lighting, stackable washer and dryer and fresh paint throughout the interior. New exterior siding, 3 year old roof, oversized 2 car detached garage, extra parking in rear and street parking. This home is a must see, come check it out!
Zillow last checked: 8 hours ago
Listing updated: September 26, 2024 at 05:16am
Listing Provided by:
Edwina Withers 317-441-8337,
Berkshire Hathaway Home
Bought with:
Aura Virginia Barrios
Realty World Indy
Source: MIBOR as distributed by MLS GRID,MLS#: 21982522
Facts & features
Interior
Bedrooms & bathrooms
- Bedrooms: 4
- Bathrooms: 3
- Full bathrooms: 2
- 1/2 bathrooms: 1
- Main level bathrooms: 2
- Main level bedrooms: 3
Primary bedroom
- Features: Laminate
- Level: Main
- Area: 99 Square Feet
- Dimensions: 11X09
Bedroom 2
- Features: Laminate
- Level: Main
- Area: 99 Square Feet
- Dimensions: 11X09
Bedroom 3
- Features: Laminate
- Level: Main
- Area: 99 Square Feet
- Dimensions: 11X09
Bedroom 4
- Features: Carpet
- Level: Basement
- Area: 150 Square Feet
- Dimensions: 15X10
Breakfast room
- Features: Laminate
- Level: Main
- Area: 77 Square Feet
- Dimensions: 11X07
Dining room
- Features: Laminate
- Level: Main
- Area: 72 Square Feet
- Dimensions: 08X09
Family room
- Features: Other
- Level: Basement
- Area: 228 Square Feet
- Dimensions: 19X12
Kitchen
- Features: Laminate
- Level: Main
- Area: 120 Square Feet
- Dimensions: 15X08
Kitchen
- Features: Other
- Level: Basement
- Area: 72 Square Feet
- Dimensions: 12X06
Living room
- Features: Laminate
- Level: Main
- Area: 154 Square Feet
- Dimensions: 11X14
Mud room
- Features: Laminate
- Level: Main
- Area: 36 Square Feet
- Dimensions: 06X06
Heating
- Electric, Forced Air
Cooling
- Has cooling: Yes
Appliances
- Included: Dryer, Disposal, MicroHood, Washer
Features
- Attic Access, Attic Pull Down Stairs, Ceiling Fan(s), High Speed Internet, In-Law Floorplan, Eat-in Kitchen, Pantry, Walk-In Closet(s)
- Windows: Screens Some, Windows Vinyl, Wood Work Painted
- Basement: Apartment,Daylight,Exterior Entry,Finished,Full,Storage Space
- Attic: Access Only,Pull Down Stairs
Interior area
- Total structure area: 1,976
- Total interior livable area: 1,976 sqft
- Finished area below ground: 988
Property
Parking
- Total spaces: 2
- Parking features: Detached
- Garage spaces: 2
- Details: Garage Parking Other(Garage Door Opener, Guest Street Parking, Service Door)
Features
- Levels: One
- Stories: 1
- Patio & porch: Covered
Lot
- Size: 5,662 sqft
- Features: Access, Not In Subdivision, Sidewalks, Storm Sewer, Street Lights, Mature Trees
Details
- Parcel number: 491010116095000701
- Horse amenities: None
Construction
Type & style
- Home type: SingleFamily
- Architectural style: Ranch
- Property subtype: Residential, Single Family Residence
Materials
- Cement Siding
- Foundation: Block, Full
Condition
- Updated/Remodeled
- New construction: No
- Year built: 1930
Utilities & green energy
- Water: Municipal/City
- Utilities for property: Electricity Connected
Community & neighborhood
Location
- Region: Indianapolis
- Subdivision: Ivanhoe Heights
Price history
| Date | Event | Price |
|---|---|---|
| 9/25/2024 | Sold | $270,000-1.8%$137/sqft |
Source: | ||
| 8/21/2024 | Pending sale | $275,000$139/sqft |
Source: | ||
| 8/11/2024 | Price change | $275,000-3.5%$139/sqft |
Source: | ||
| 7/8/2024 | Price change | $285,000-2.7%$144/sqft |
Source: | ||
| 6/17/2024 | Price change | $293,000-2.3%$148/sqft |
Source: | ||
Public tax history
| Year | Property taxes | Tax assessment |
|---|---|---|
| 2024 | $2,049 +15.3% | $106,500 +23.3% |
| 2023 | $1,778 +50.5% | $86,400 +14.7% |
| 2022 | $1,181 -8.9% | $75,300 +47.1% |
Find assessor info on the county website
Neighborhood: Irvington
Nearby schools
GreatSchools rating
- 3/10Christian Park School 82Grades: PK-6Distance: 0.4 mi
- 6/10Center for Inquiry School 2Grades: K-8Distance: 3.8 mi
- 1/10Arsenal Technical High SchoolGrades: 9-12Distance: 3 mi
Get a cash offer in 3 minutes
Find out how much your home could sell for in as little as 3 minutes with a no-obligation cash offer.
Estimated market value$282,200
Get a cash offer in 3 minutes
Find out how much your home could sell for in as little as 3 minutes with a no-obligation cash offer.
Estimated market value
$282,200

